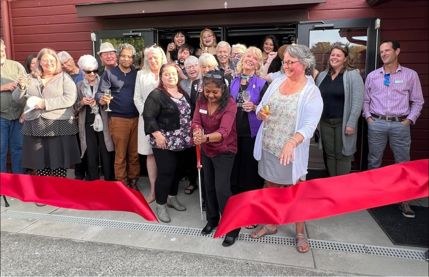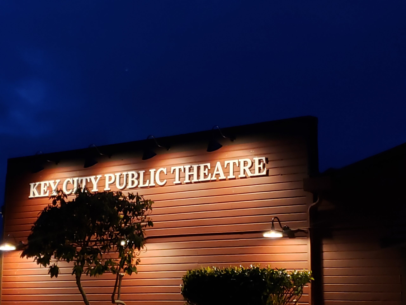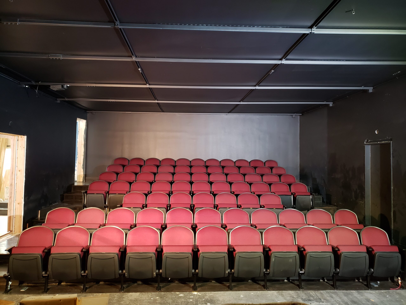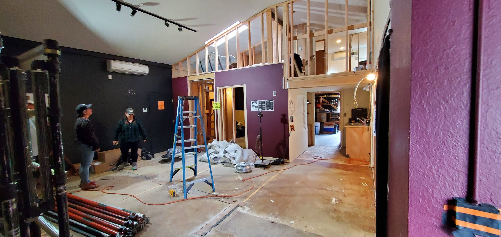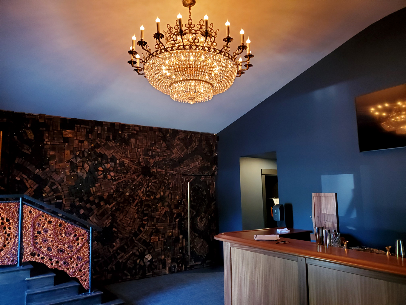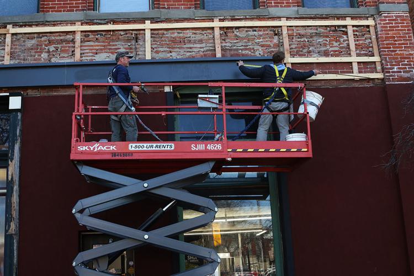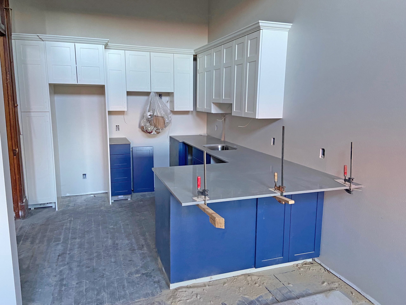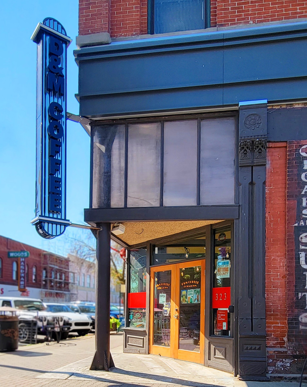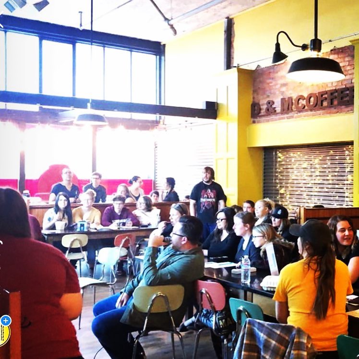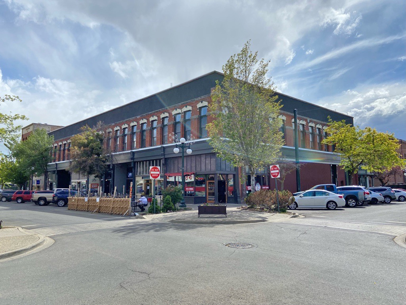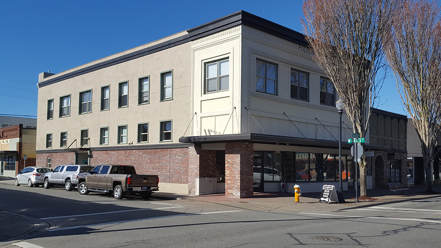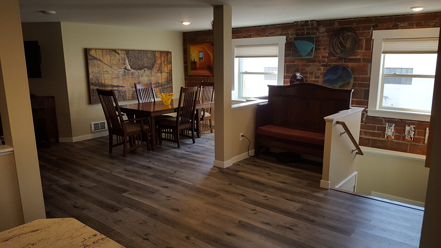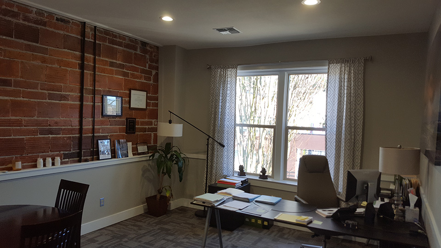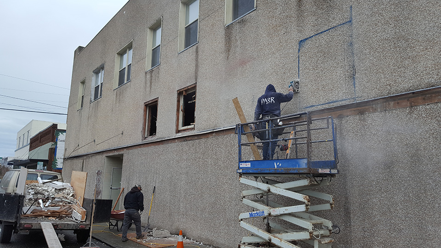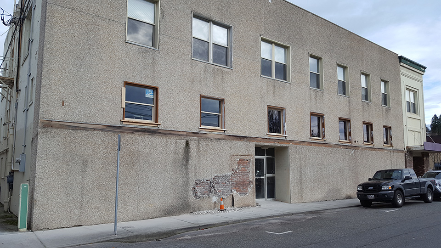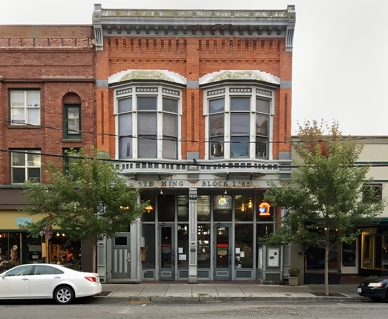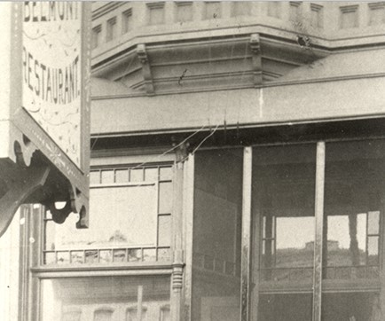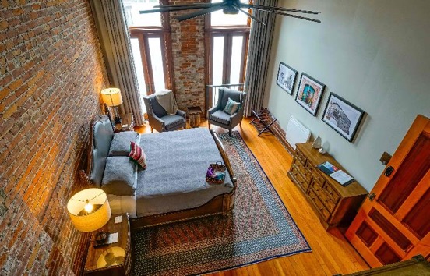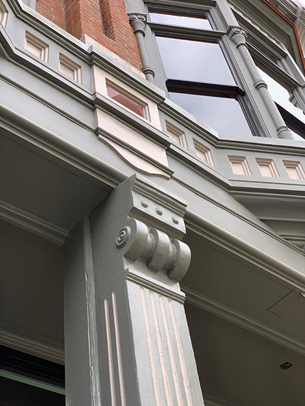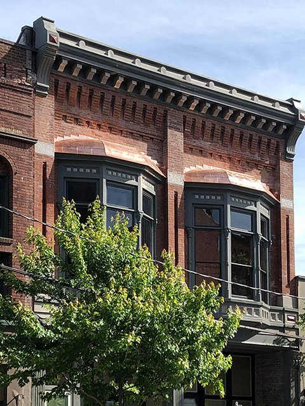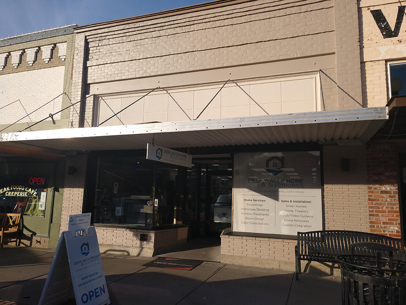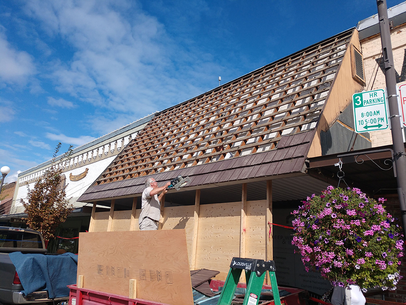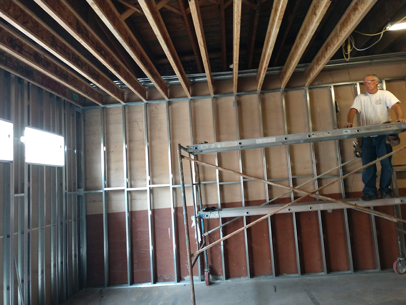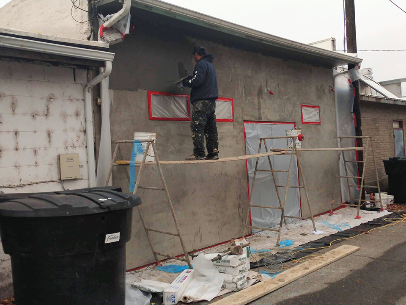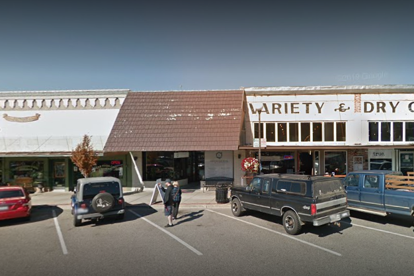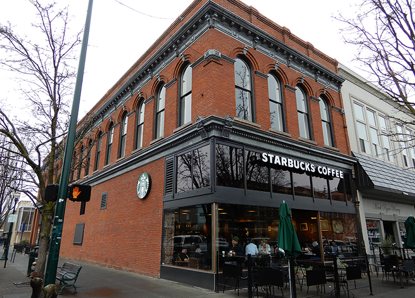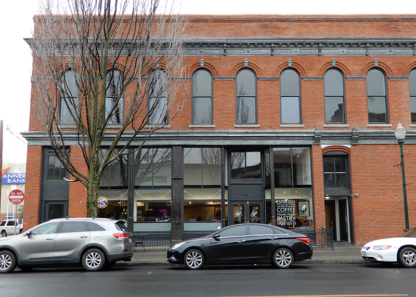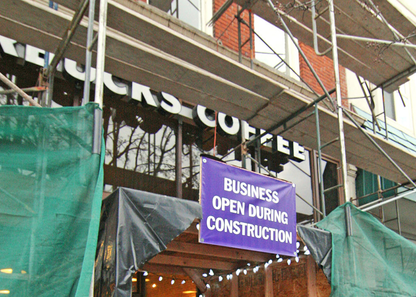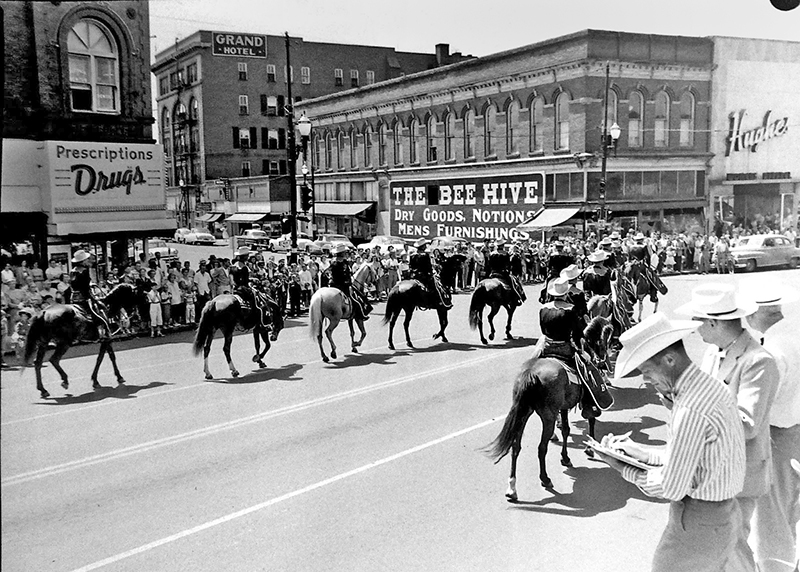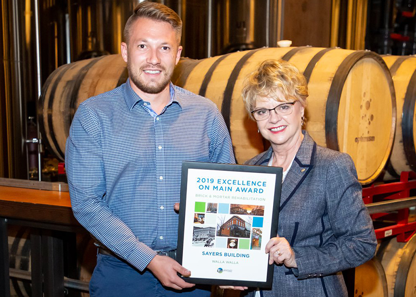Key City Public Theatre
Award: Bricks & Mortar Rehabilitation
Year: 2023
City: Port Townsend
The Outstanding Bricks and Mortar Rehabilitation Award is an annual award that recognizes building owners or projects that positively impact preservation efforts in their Main Street communities. The Key City Public Theatre, an anchor facility in Port Townsend’s creative economy, received the 2023 award in honor of their comprehensive facility remodel—critical upgrades for a space that is used by local organizations including the Port Townsend Film Festival, Port Townsend Main Street Program, Jefferson County Historical Society, the Production Alliance, and more.
As a first step to the remodel, Key City Public Theatre executive artistic director Denise Winter gained building owner Dave Williams’ support for the build-to-suit effort, negotiating a new long-term lease and a financial commitment of more than $50,000 in rent reduction. The Key City Public Theatre was similarly intentional in collaborating with the build team, preservation commission, local tradespeople, a robust list of private donors and charitable foundations, and other creative partners throughout the project.
The $610,000 renovation included: new energy-efficient heating and air conditioning (with UV air filtration), movable administrative offices and technical control booth to accommodate more theater seats, the replacement of existing theater seats (resulting in increased seating capacity), ADA-compliant safety upgrades, renovation of the lobby, updates to the dressing rooms and backstage areas, and more. More than 50 local contractors, businesses, and artisans were employed in the execution of this project, which largely occurred during the first two years of the pandemic.
As home to more than 200 performances, education programs, concerts, and festivals per year and in daily use by Port Townsend’s creative sector, this well-loved facility has received essential updates that will protect it for years to come.

