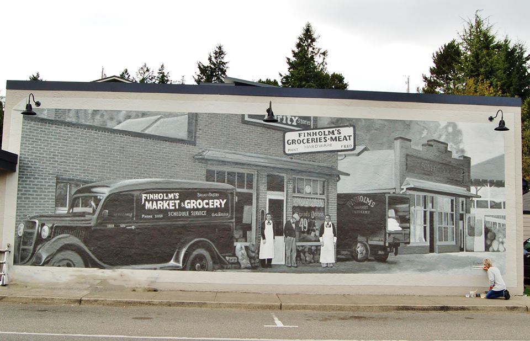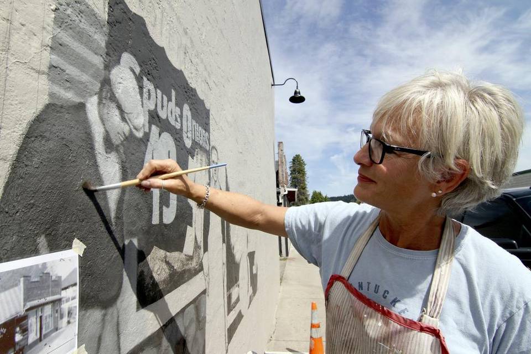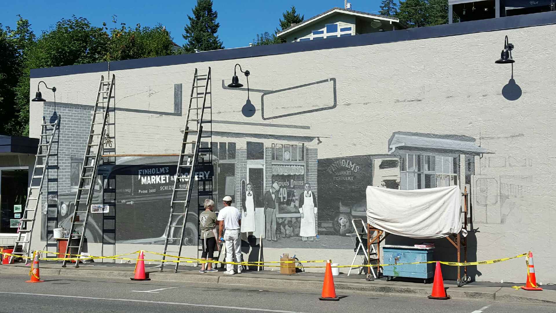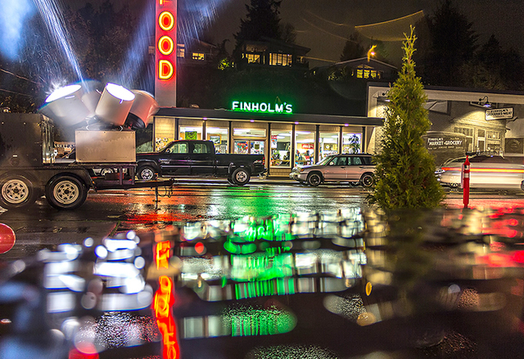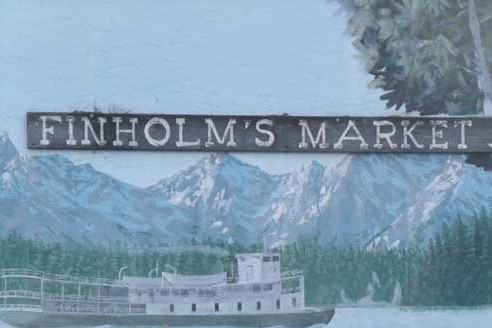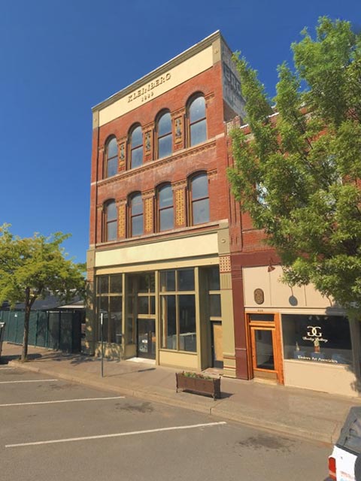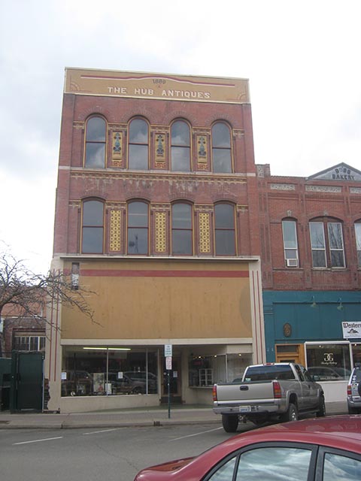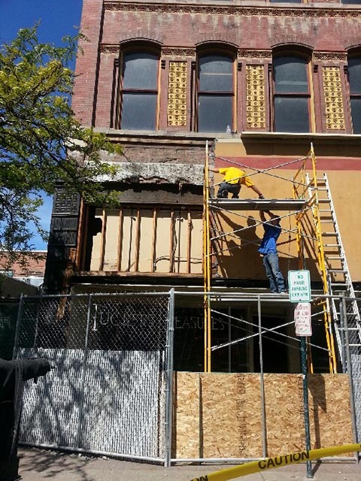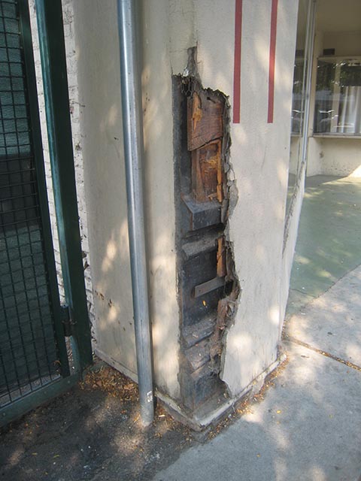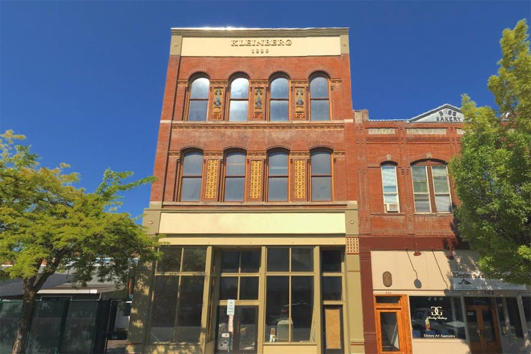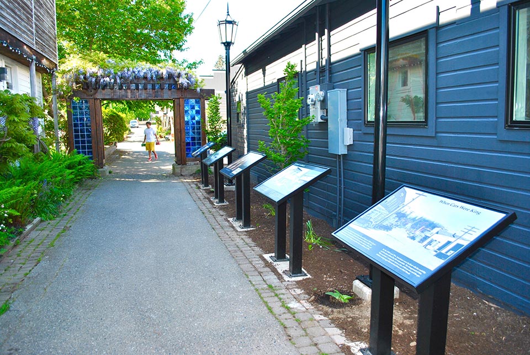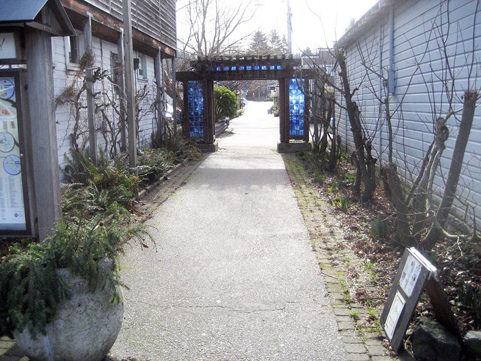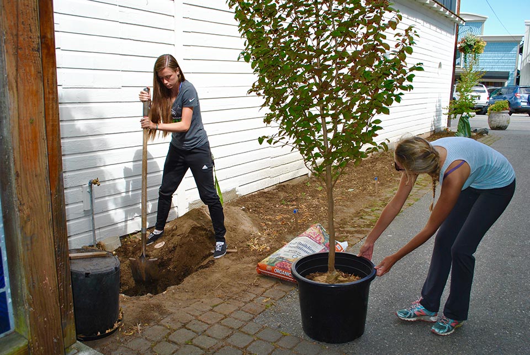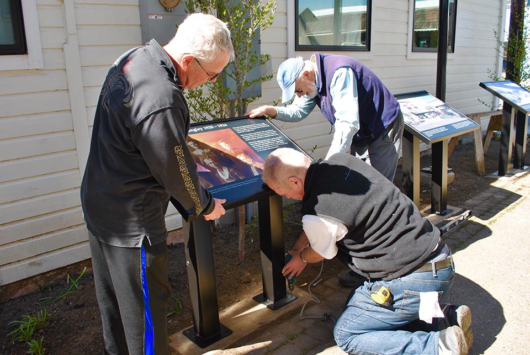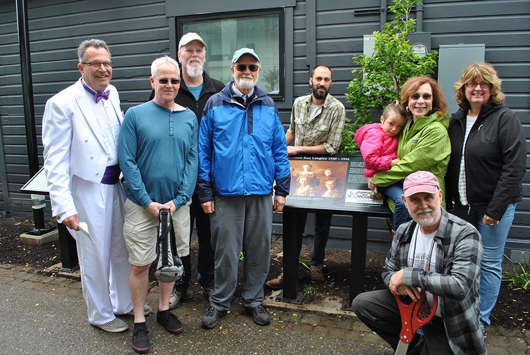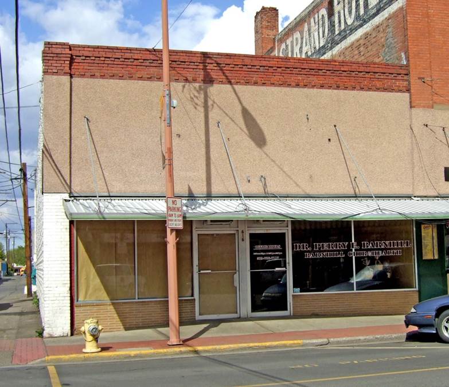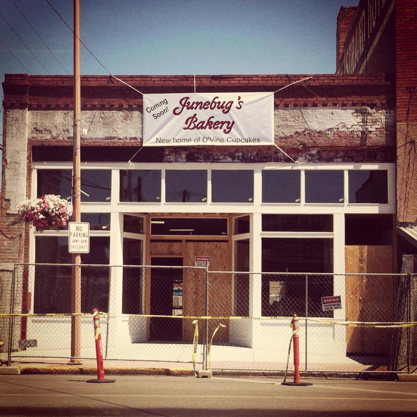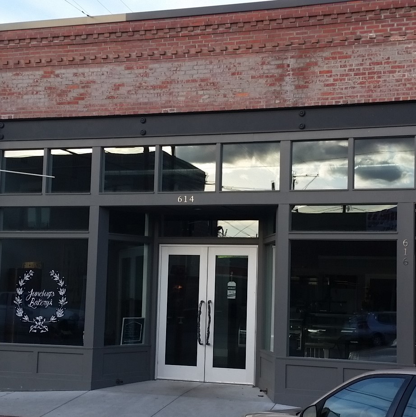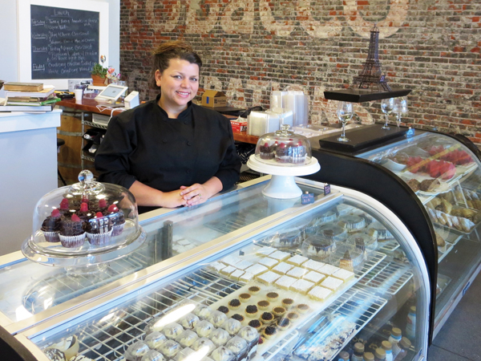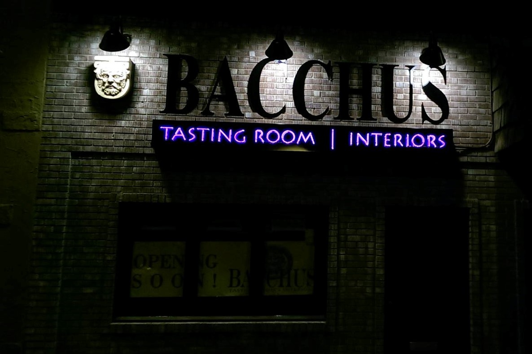Finholm’s Market
Awardee: Mary DesMarais, Gig Harbor Downtown Waterfront Alliance Executive Director
Award: Visual Impact
Year: 2016
City: Gig Harbor
In 2013, during the University of Washington Storefront Studio Project, the Finholm District of Gig Harbor’s downtown waterfront was identified as having the “potential to be a bustling neighborhood commercial district engaging both sides of the street.” In the final project report, several options were recommended for updating the exterior of the Finholm’s Market, an anchor building in the district. As it sat, there was a worn and faded mural across the main stucco wall of the structure, and non-working neon signage.
Following recommendations from a Washington State Department of Archaeology & History Preservation building assessment in early 2015, property owners Monte & Teddi Hester repainted building surfaces, refurbished the building’s neon sign, and commissioned local artists to paint a mural on the building. Improvements cost approximately $250,000, a worthy investment for the Hesters, who have longstanding ties to the building. Teddi’s father, John Finholm, was the former building owner and founded the Finholm Market in 1935.
The Hesters wanted the new building mural to celebrate the history of the Finholm district and the Finholm family. Finding inspiration from a historic photograph of the market, artists Lita Dawn Ancich and Bob Henry created a sepia toned painting featuring John Finholm and his brother Edward with their original delivery truck.
This project improved the overall appearance of the Finholm district and has helped the history of the building re-emerge with the painting of the historical mural. Market owners say the exterior improvements have made a huge difference for their business.

