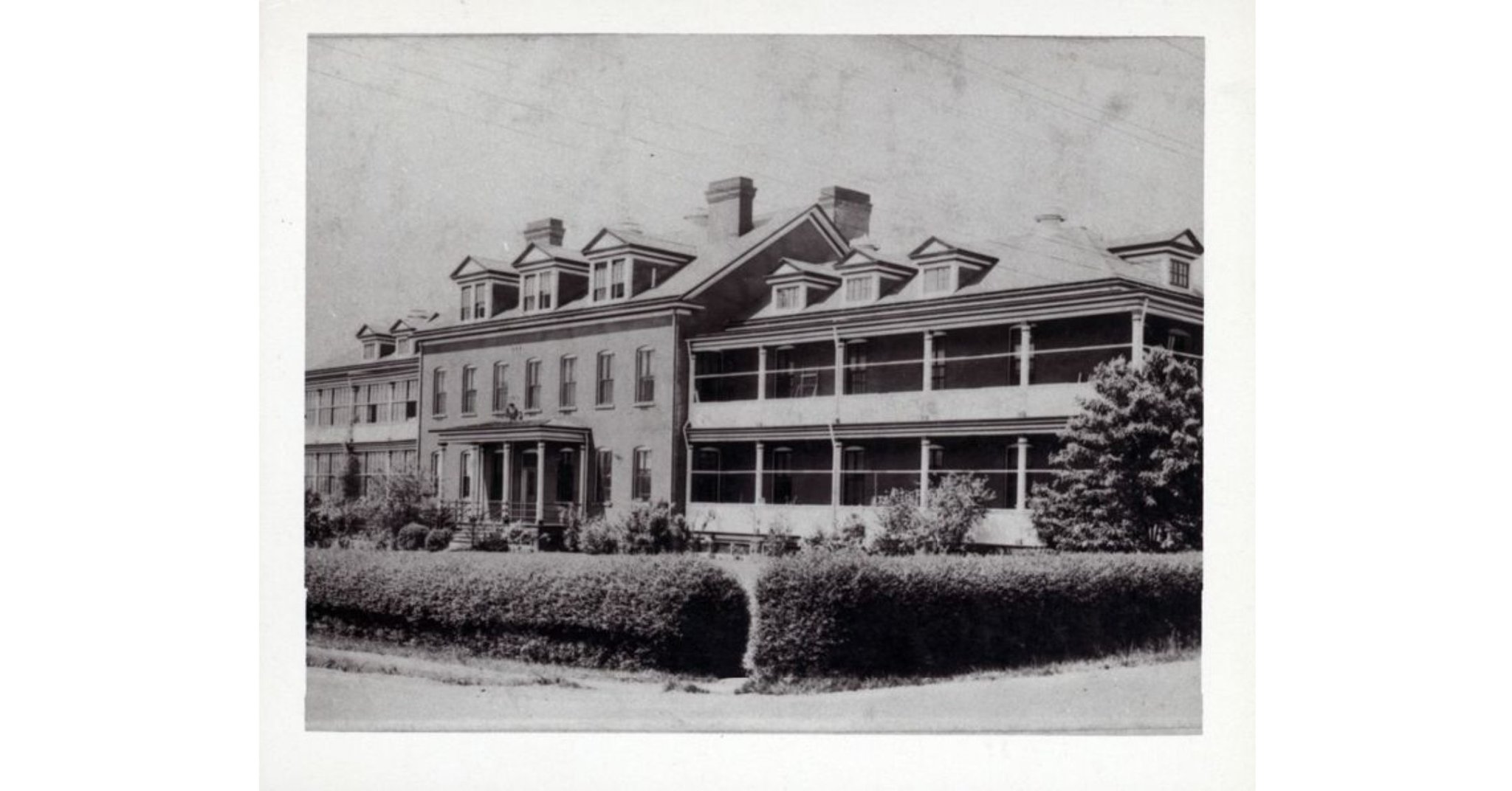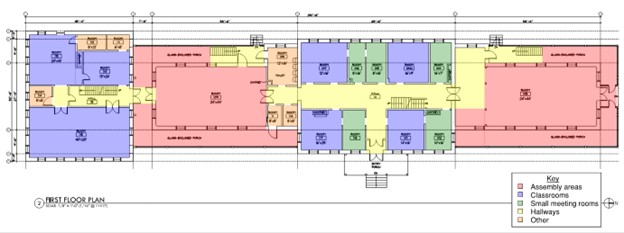Problems and Potential of Vancouver’s Post Hosptial

By Teagan Allen, 2023 PreserveWA Fellow
PreserveWA Fellows are students and young professionals who attend our annual Main Street and preservation conference and then write an article about what they learned as an attendee (or other relevant topic). Look out for articles from our 2023 Fellows in this year’s issues of This Place.
Photo: The Post Hospital during the RevitalizeWA field session of Officers Row in October 2023. Photo courtesy of Teagan Allen.
During the RevitalizeWA conference in Vancouver in October 2023, I attended a walking tour of Officers Row and environs at the former Vancouver Barracks. The tour highlighted the impressive preservation efforts and achievements of the City of Vancouver, the Historic Trust, and their partners. At the end of the tour, the Post Hospital came into view, and for me, its abundant potential was immediately evident.
The three-story Post Hospital is situated in the western portion of the Fort Vancouver National Historic Site. Constructed in 1904, the primary structure is comprised of unreinforced brick masonry (also known as URM) walls and wood framing. Declared surplus by the army in 1946, the building was used for administrative purposes until the 1990s. In 2004, the army transferred ownership to the City of Vancouver. To this day, the building sits mostly vacant, with only a few rooms in use by the Historic Trust. Multiple studies have been performed over the years to determine potential uses for its next stage of life. However, renovation poses many challenges.

The Post Hospital in 1905, shortly after its construction. Photo courtesy of the Clark County Historical Museum
The first obstacle is seismic retrofitting the building to meet modern standards for earthquakes. These upgrades would be invasive but are necessary to protect the occupants’ lives, not to mention the life of the building. The seismic evaluation performed in 2005 identified many deficiencies, and with current code requirements, seismic concerns have only increased. The most critical upgrades to the Post Hospital would include:
- Anchoring the URM walls to the roof and floors.
- Redoing the roof, including new plywood, waterproofing, and shingles.
- Bracing the URM chimneys.
- Upgrading the building’s overall seismic strength by infilling windows on the exterior walls, adding steel-braced frames, or adding concrete walls.
The second obstacle for the revitalization of the building is the anticipated Interstate Bridge Replacement Program, which could start as early as 2025 and may include expansions to I-5 immediately adjacent to the hospital. The vibrations caused by construction could negatively impact the hospital’s stability and surrounding soil condition. Retrofitting the building before construction begins would be ideal to mitigate potential damage to the structure.
The final obstacle—one that plagues all preservation projects—is the expected cost. The required structural, mechanical, electrical, plumbing, fire safety, and accessibility improvements to the building are estimated to exceed $14 million in 2023. This figure does not include any architectural and usage improvements, which could push the cost to $30 million.
If budget was not a concern, the Post Hospital could be converted into a community center serving Vancouver residents. The variety of room sizes would allow for a multitude of uses, such as one-on-one tutoring in the smaller rooms, specialty art classes in the medium-sized rooms, or holiday craft fairs in the larger open areas. While renovating buildings for their second life can take a significant amount of time, effort, and money, the preservation of a historic building like the Post Hospital is priceless.

A potential mixed-use layout of the Post Hospital if converted to a community center. Floor plans provided by The Historic Trust.
