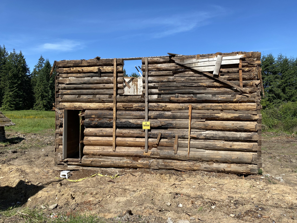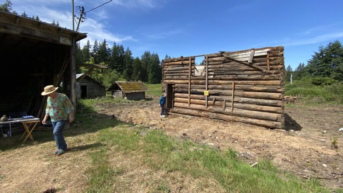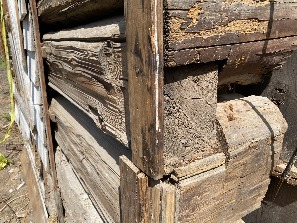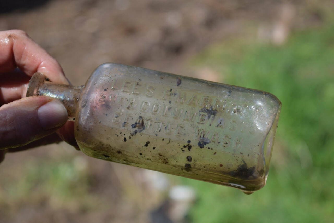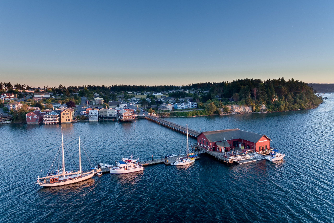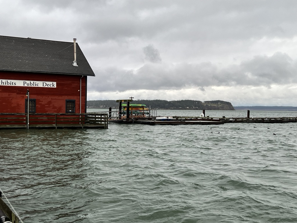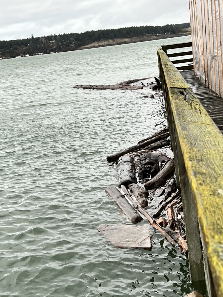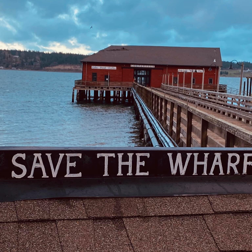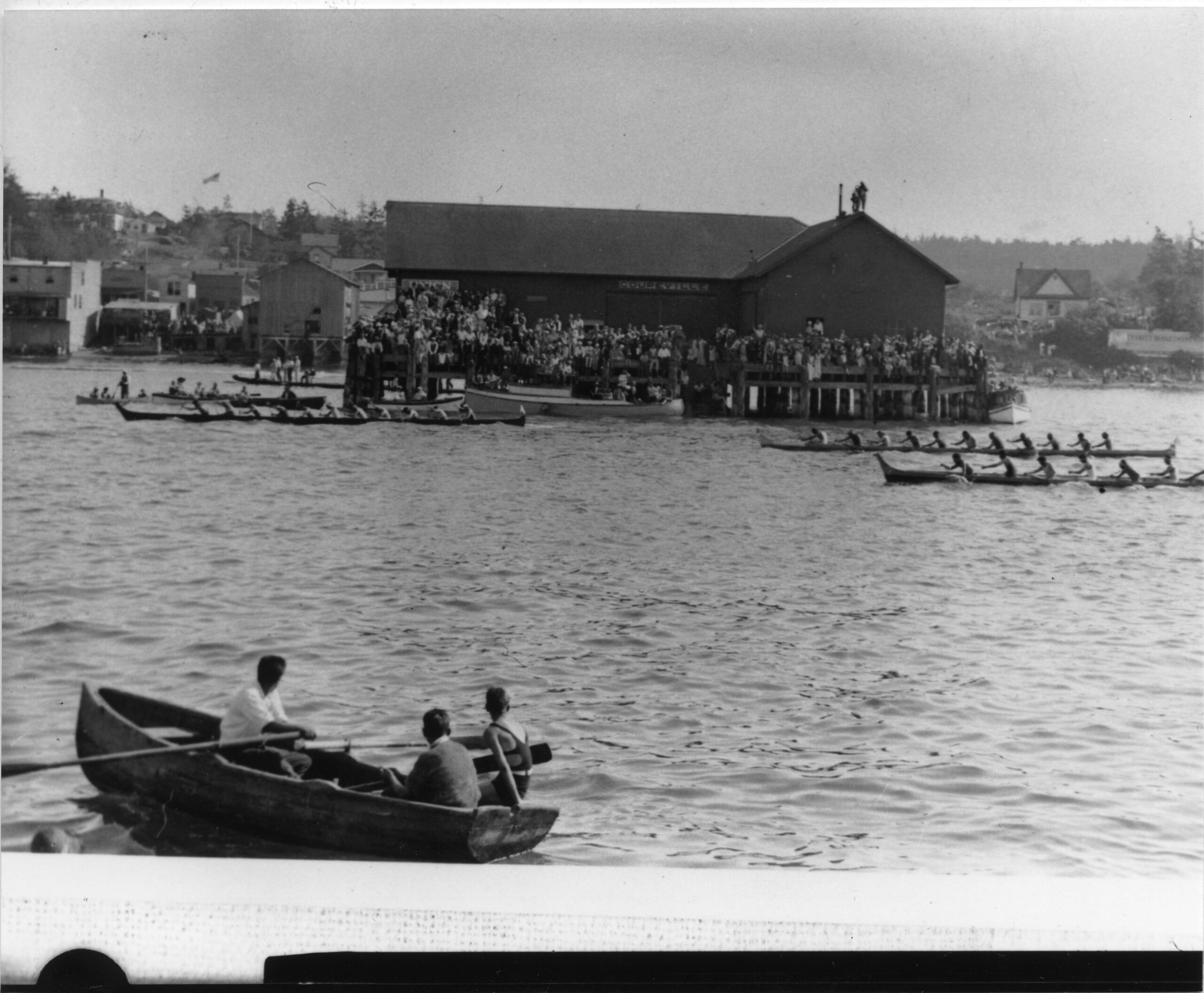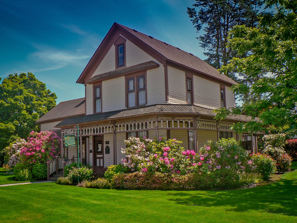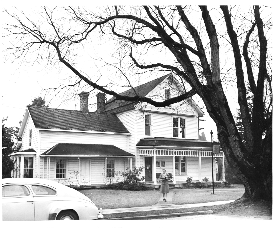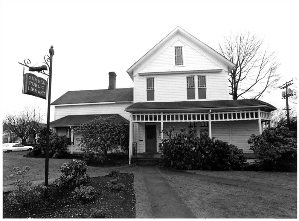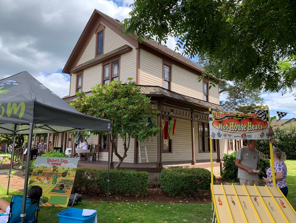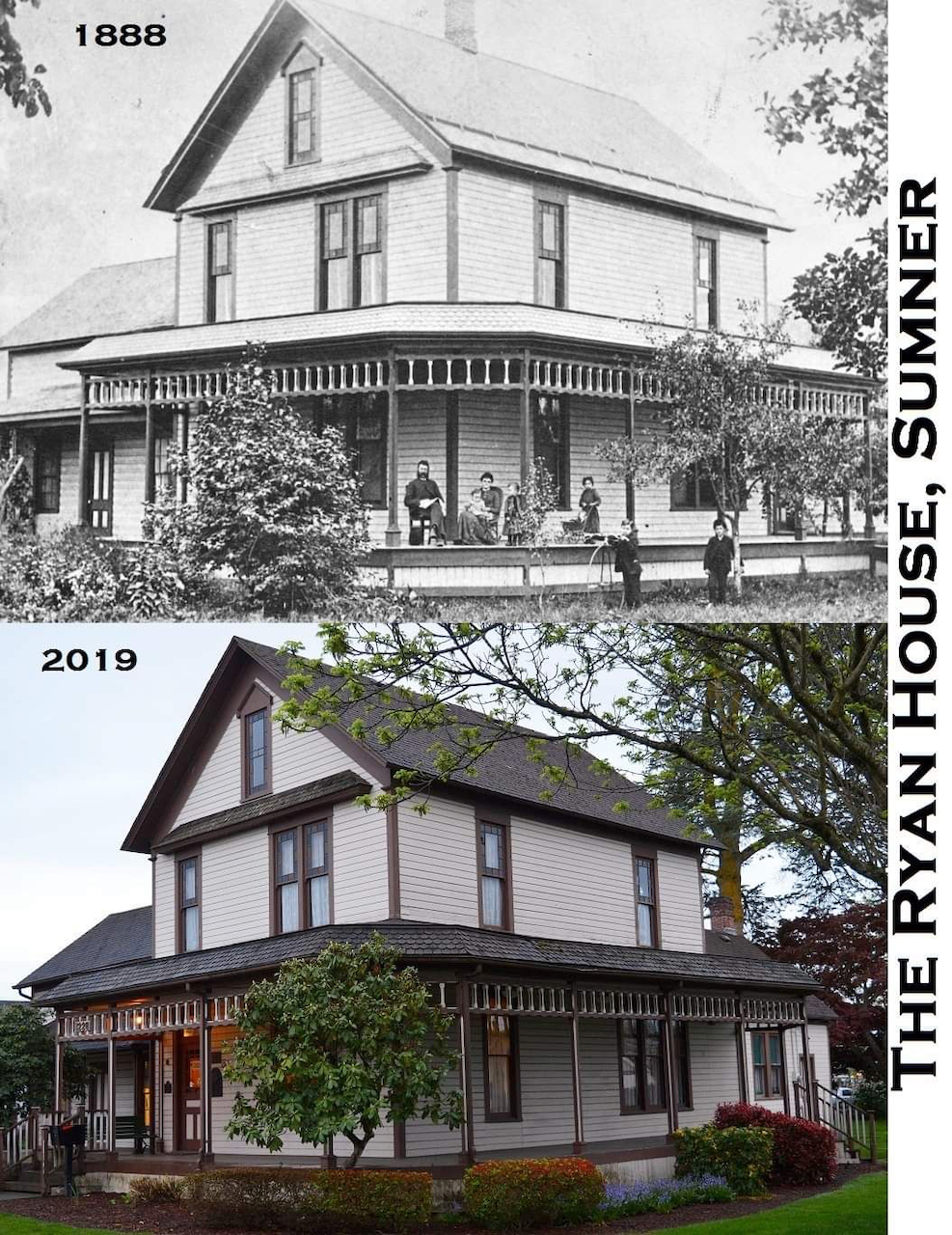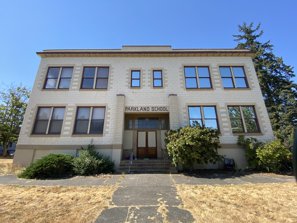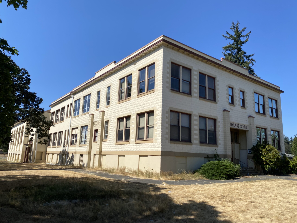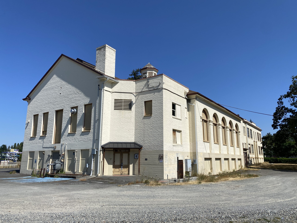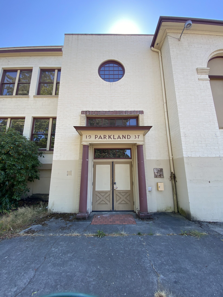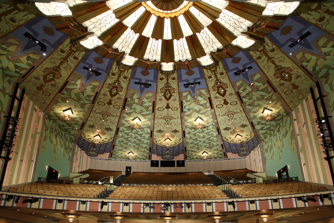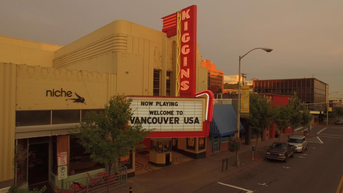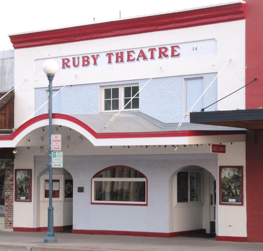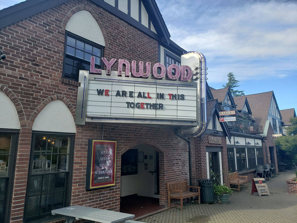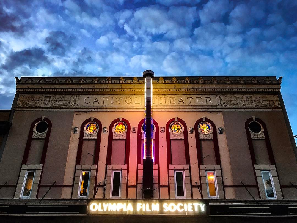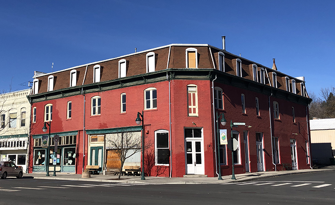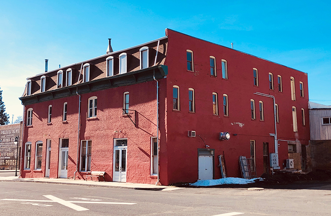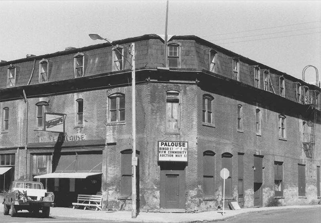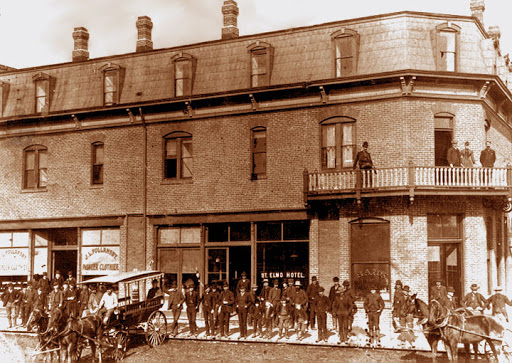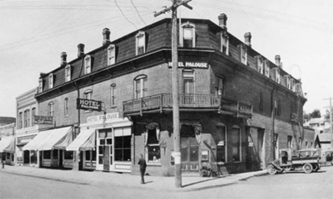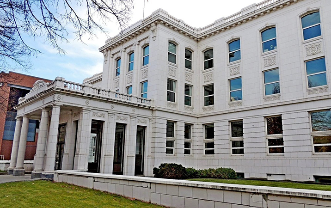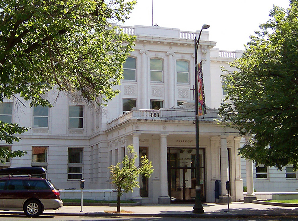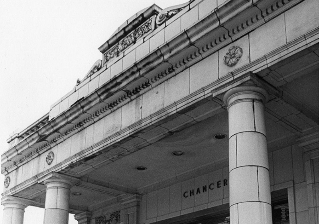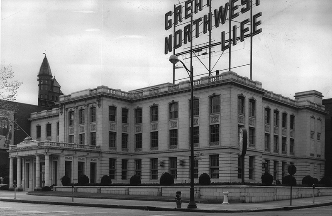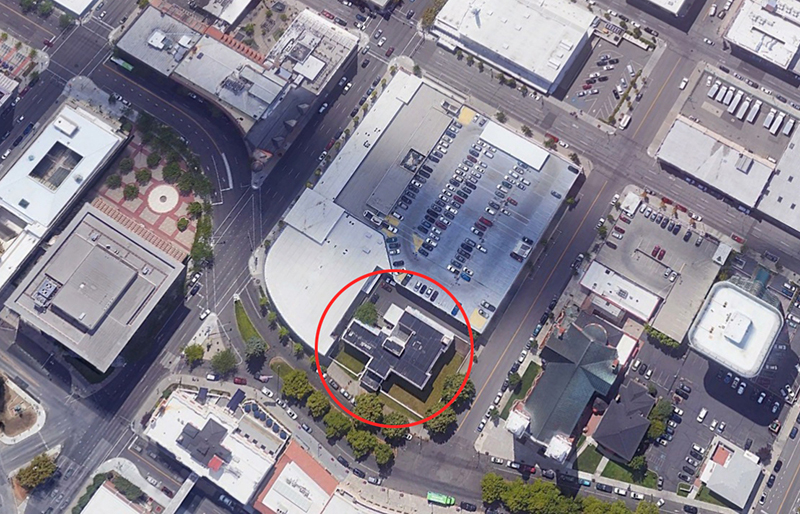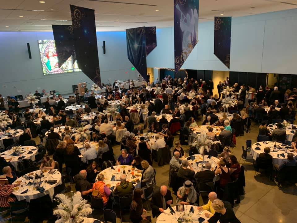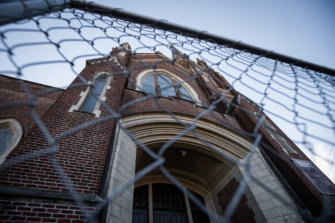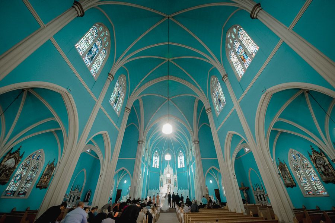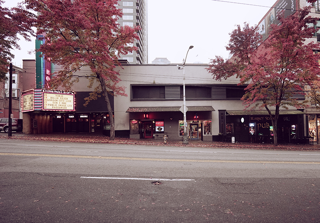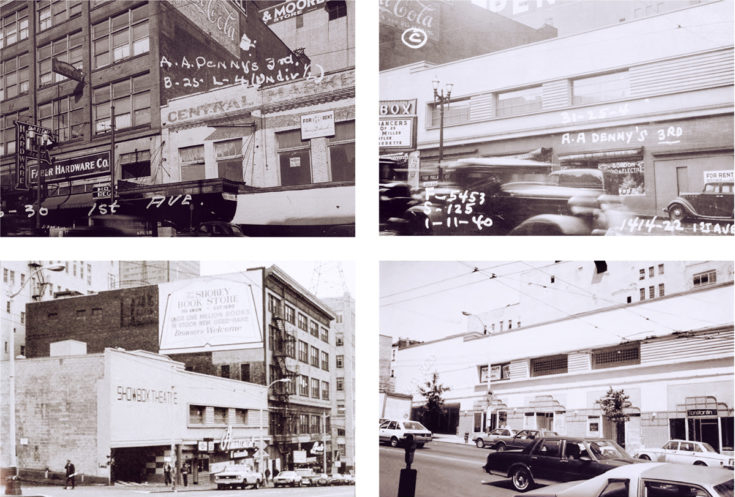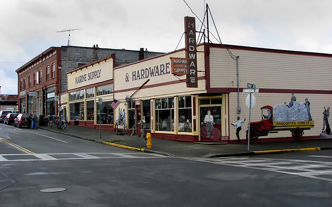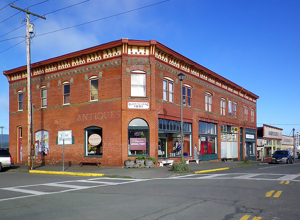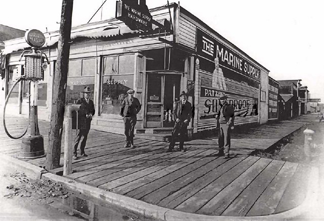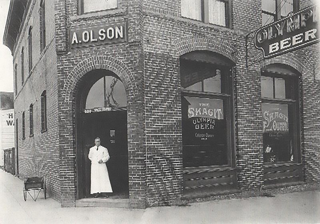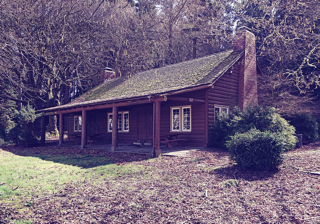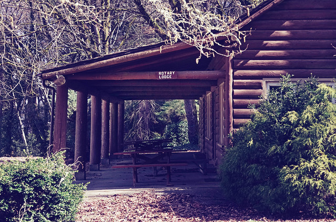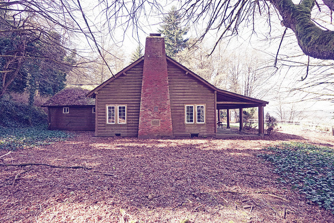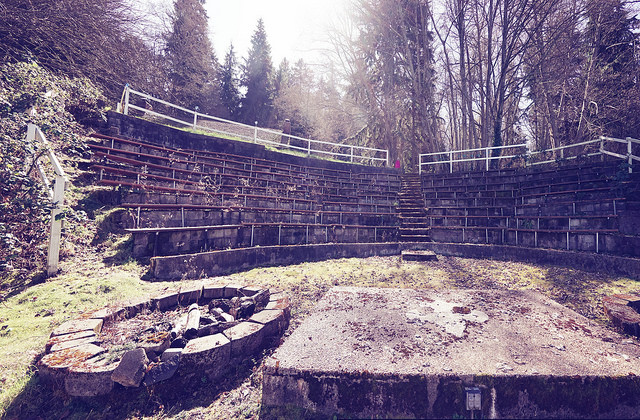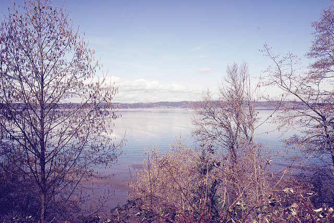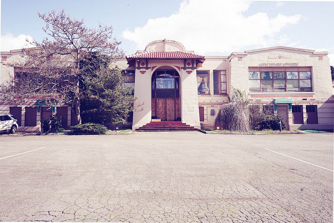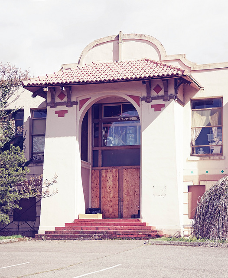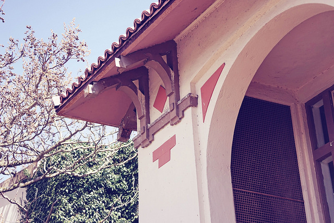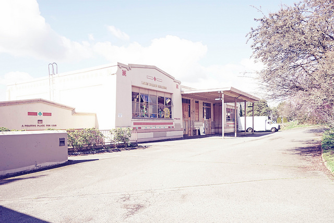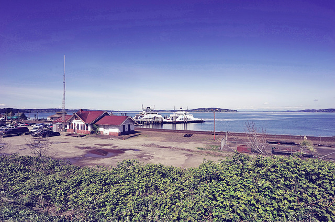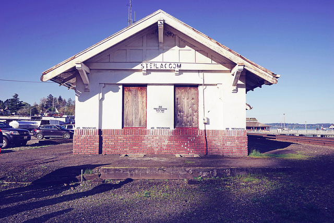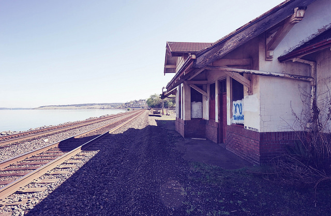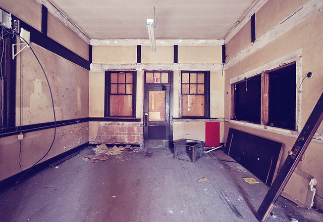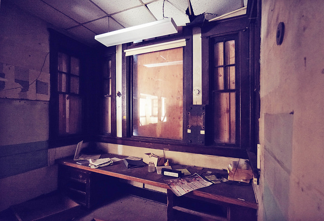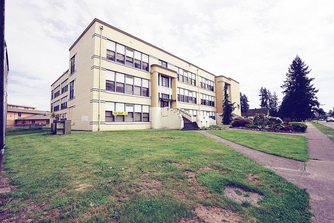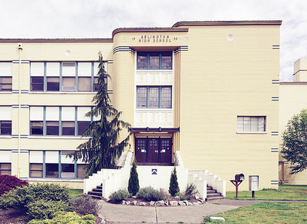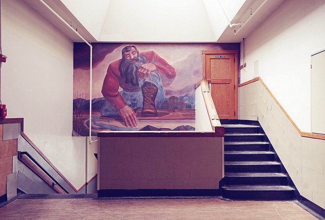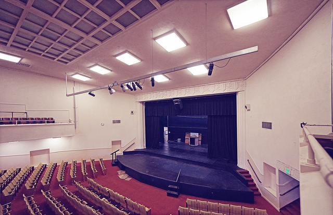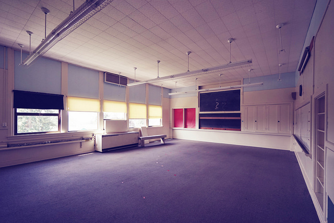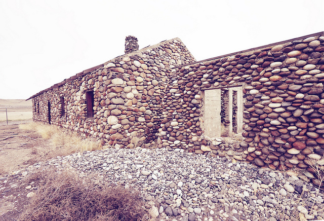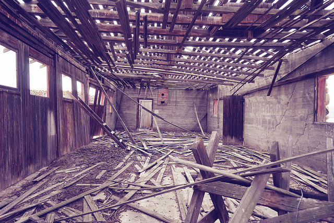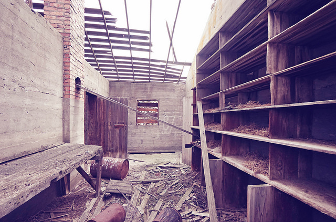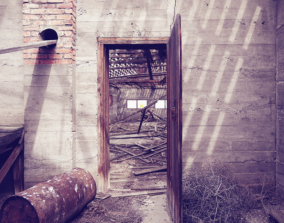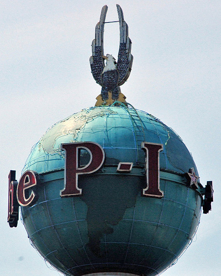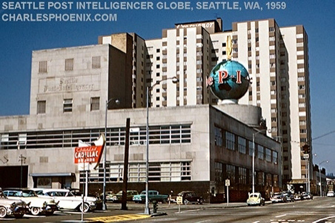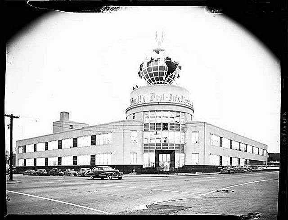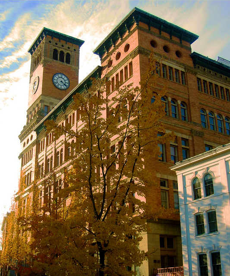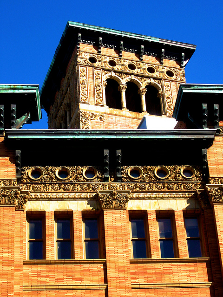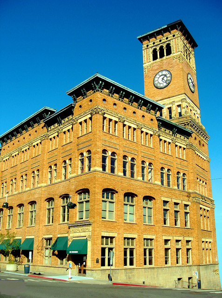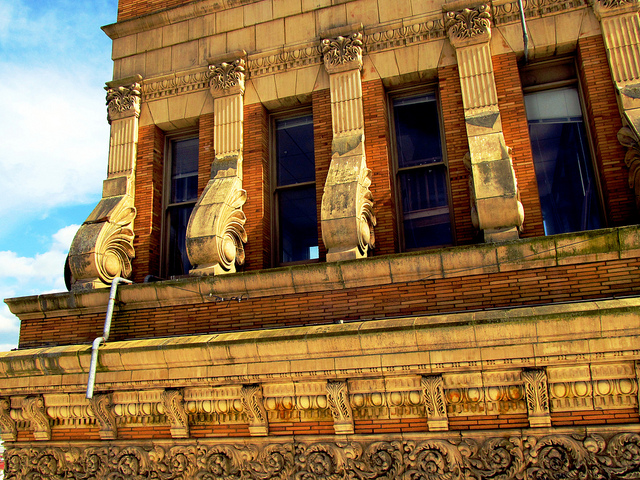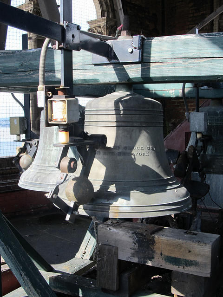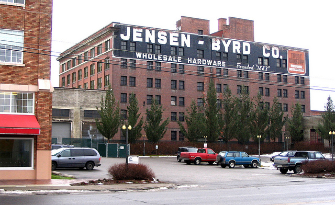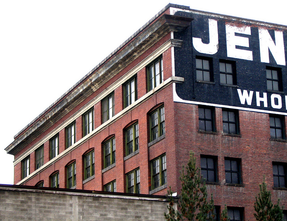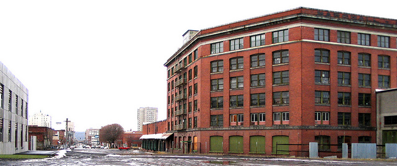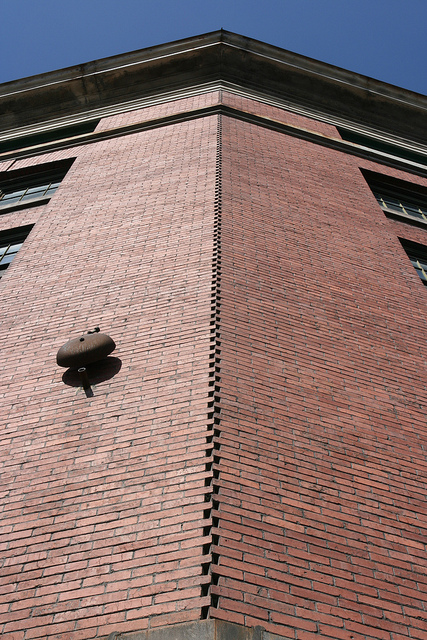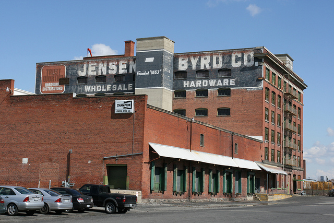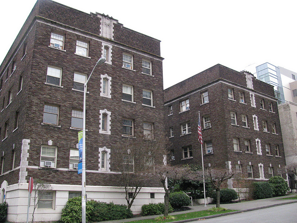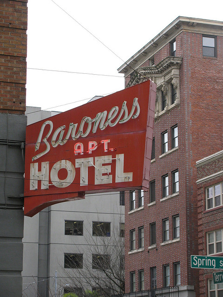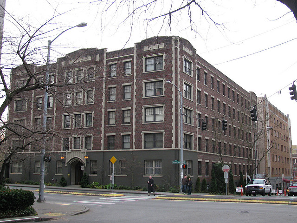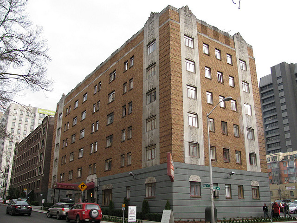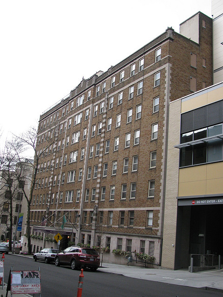UPDATE (May 2024): Since Holy Rosary was added to Washington’s Most Endangered Places in 2020, we’ve been working with our local partner, Save Tacoma’s Landmark Church, to advocate for saving the building. On May 1, it was announced that the Vatican had officially weighed in! The Vatican sided with Save Tacoma’s Landmark Church, declaring the decree to demolish Holy Rosary null and void. While there’s a lot more to be figured out in order to call this campaign a “save,” this is certainly a step in the right direction.
For more information, read the article on My Northwest.
Holy Rosary, built by German Catholic immigrants who wanted to hear sermons in their own language, was originally established in 1891 with the construction of a simple wooden church built by largely volunteer labor. With the growth of the congregation and rising concerns about the safety of the original church, services were shifted to the adjacent school auditorium in 1912 for almost nine years to make way for planning, fund-raising, and construction of the present church. The cornerstone was laid on May 30, 1920 with the formal dedication following the next year on November 13, 1921. Designed by C. Frank Mahon of Lundberg & Mahon of Tacoma, Holy Rosary is in the Gothic revival style and in the form of a Latin cross. Until recently, the church remained in continuous use as a worship space thanks to many renovation projects undertaken and funded by the parish.
In addition to its architectural merit, Holy Rosary’s significance is also due in part to its prominent place in the Tacoma skyline, thanks to its location at the terminus of Tacoma Avenue, a major north/south corridor in Tacoma, and its visibility from I-5. The church was also one of the earliest City of Tacoma Landmarks when it was designated in 1975.
In the fall of 2018, a chunk of plaster fell from the ceiling into the choir loft. Due to safety concerns, services were moved to the adjacent school building auditorium and the church building was shuttered and fenced off. The Seattle Archdiocese undertook an assessment of the building announcing in August of 2019 that the church would be demolished due to the high cost of rehabilitation. The Archdiocese’s assessment determined that $2.5 million was needed to reoccupy the church, an additional $7 million would address all structural issues, and another $8 million—bringing the total to about $18 million—would complete a full seismic retrofit and upgrade all building systems.
Meanwhile, earlier in 2019, community members concerned about the future of the church formed the non-profit group, Save Tacoma’s Landmark Church (STLC) to raise awareness and funds to repair and restore Holy Rosary. Since the demolition was announced, the local community in Tacoma has exploded with support for saving the church. STLC has capitalized on this energy and raised funding through awareness campaigns and a wide variety of events from a classic film series at the Blue Mouse to spaghetti dinners.
It was at the most recent event in support of Holy Rosary—a gala dinner and auction on January 18, 2020—that the Washington Trust was proud to stand with STLC and announce that the church would be listed as one of Washington’s Most Endangered Places. Tacoma has rallied and as of that fundraiser in January, Save Tacoma’s Landmark Church has raised the first million dollars toward restoring the church.
In August 2020, the Archdiocese delegated the final decision regarding the building to the Pierce County Deanery (Pierce County subset of the Archdiocese of Seattle) who could choose to consolidate several smaller parishes into Holy Rosary Church, or have the church relegated to another use rather than be demolished.
Save Tacoma’s Landmark Church and the Washington Trust, however, remain dedicated to saving and finding a new creative use for Holy Rosary. It’s a big project but there is a strong community in Tacoma behind it, and we will be standing with them every step of the way.
Read more in the Winter 2020 issue of our quarterly magazine, This Place!

