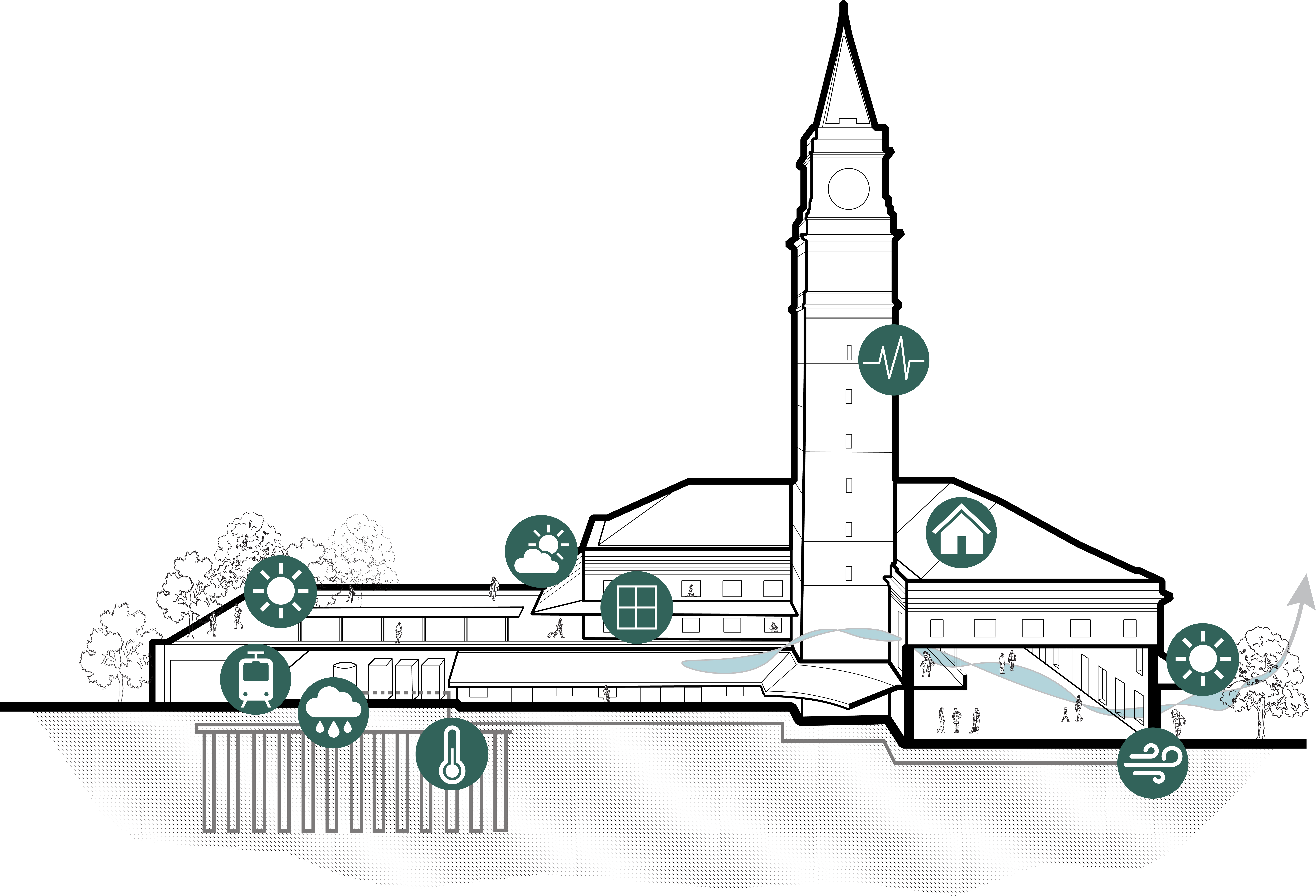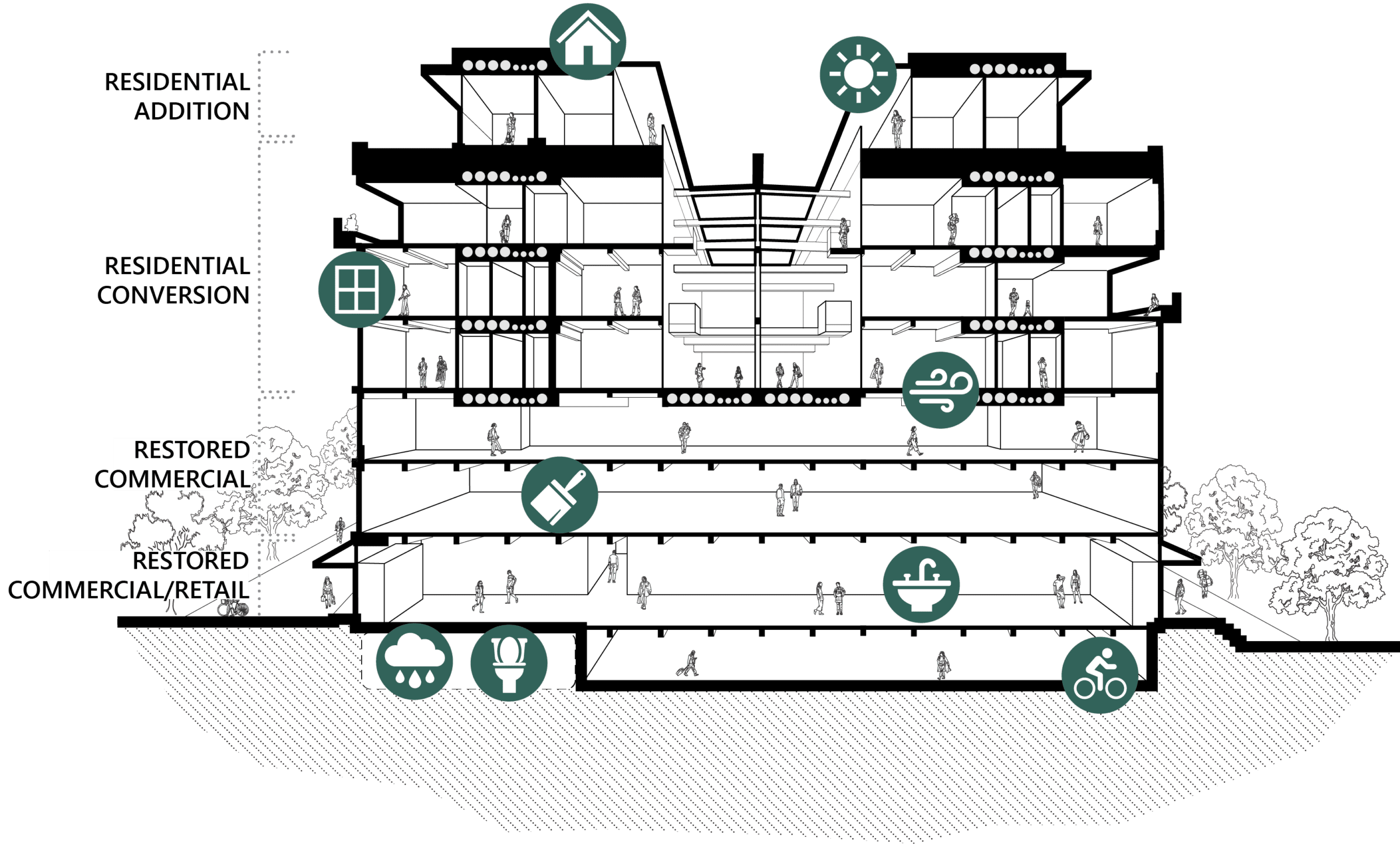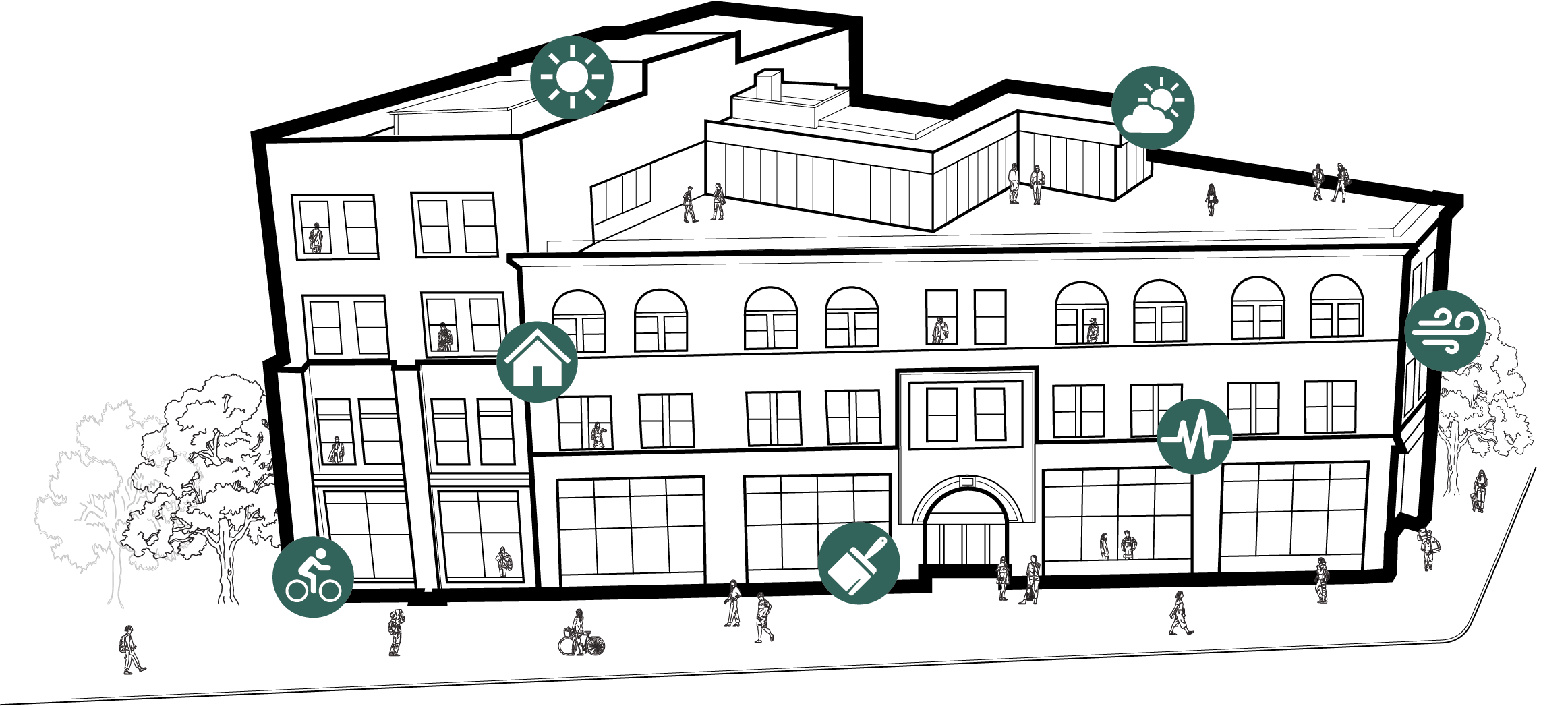The Vertex of Historic Preservation and Sustainable Design

By Jaclyn Allen, 2023 PreserveWA Fellow
PreserveWA Fellows are students and young professionals who attend our annual Main Street and preservation conference and then write an article about what they learned as an attendee (or other relevant topic). Look out for articles from our 2023 Fellows in this year’s issues of This Place.

In October 2023, I had the opportunity to attend the RevitalizeWA conference as a PreserveWA Fellow. The conference was an incredible experience, expanding my knowledge on historic preservation, revitalizing Main Streets, and connecting with people from all different fields, with lectures and events hosted across downtown Vancouver. As a master’s student studying architecture at Washington State University, I was surprised by the relevance and intersection that historic preservation has with so many challenges our society faces today. I attended lectures on preservation and its role in gentrification, climate change, racism, and affordable housing.
In school, we frequently discuss our role as architects in combating climate change through sustainable design. I am excited by the opportunity to combine my passion for historic preservation and sustainable design into my future projects. To reflect on my experience at the conference, I compiled this article detailing recent projects in Seattle that both preserve buildings’ historical architecture and reduce projects’ potential carbon footprint by retaining existing structures and utilizing more efficient building systems.
King Street Station

King Street Station has served as a connective hub in Seattle for more than 100 years. Built in 1906 as a gateway into the city, it has been the first impression of Seattle for millions of passengers over the years. In 2008, the city purchased the building for $10 and began the process of a $56 million restoration. The project, led by ZGF Architects, aimed to restore the historic station while also increasing sustainability, enhancing safety, and fortifying its structural resilience. The interior underwent an extensive restoration, including highly detailed plaster ceilings and walls, mosaic tile floors, and the renewal of the white marble wainscotting. ZGF also prioritized sustainability, achieving LEED Platinum Certification. In the end, they restored the historic King Street Station to its former glory and improved the building’s energy efficiency by 68%.
For more information:
- https://www.zgf.com/work/1084-city-of-seattle-king-street-station-renovation
- https://www.historylink.org/file/11124
- https://www.seattle.gov/transportation/projects-and-programs/programs/transit-program/king-street-station
The Polson and Western Buildings

In 2023, the City of Seattle sought ideas for office-to-residential conversions to repurpose vacant spaces throughout the city and to address the housing crisis. The pandemic and transition to hybrid work had left many buildings unoccupied, while the need for housing continued to soar. Miller Hull proposed an innovative idea to transform abandoned warehouses into mixed-use residential buildings, with a scalable approach that can be applied throughout the city. Miller Hull’s case study is centered around the Polson and Western Buildings, both constructed in 1910. The proposal includes converting the warehouses’ timber structural bays into individual units, allowing for dense workforce housing. Furthermore, the center of the buildings will be exposed to create a large interior courtyard, thereby celebrating the buildings’ structure and increasing daylight for residents. The project aims to achieve net zero energy and lower total embodied carbon through the intentional reuse of the historic warehouses.
For more information:
- https://www.seattle.gov/documents/Departments/OPCD/OfficeToResidential/OPCDOfficeToResidentialSubmissions.pdf
- https://pcad.lib.washington.edu/building/9465/
The Metropole

The Metropole is a complex of two historic buildings located in the heart of Pioneer Square in Seattle. Constructed in 1892, early records show that the buildings served several uses over the years—including stints as a drugstore, cafe, cocktail lounge, restaurant, and hotel. Soon the building will serve a new purpose as a center for social justice and equity. BuildingWork intends to reorganize the interior to include coworking, meeting, and event spaces, along with a childcare center and a large kitchen for nonprofit organizations that support communities of color. Along with the focus on social justice and equity, this project is also designed to meet the standards of LEED Platinum Certification, Salmon-Safe Certification, the Seattle 2030 District, and elements of the Living Building challenge—establishing The Metropole as a project that will lead as an example of thoughtful historic preservation, impactful adaptive reuse, and progressive sustainable design.
For more information:
