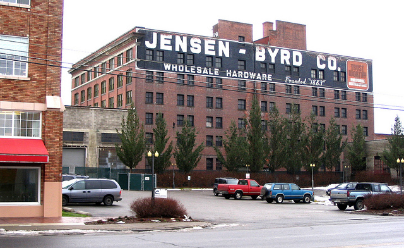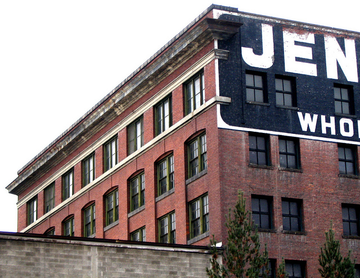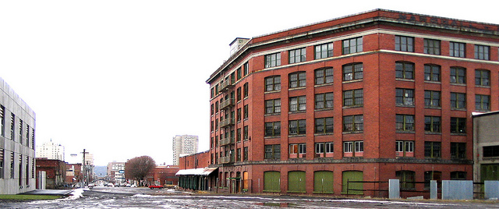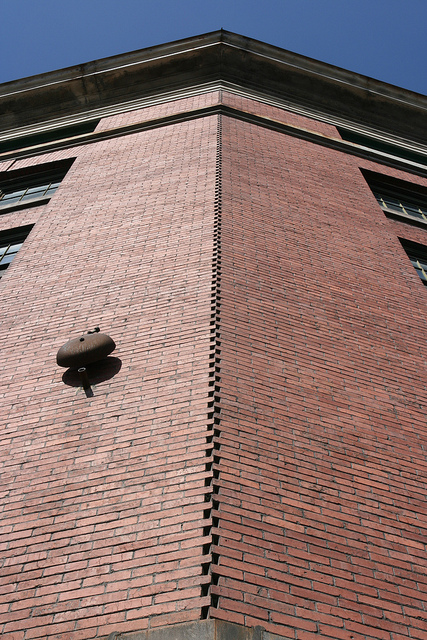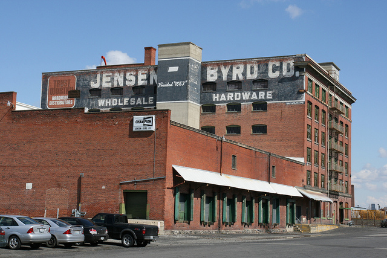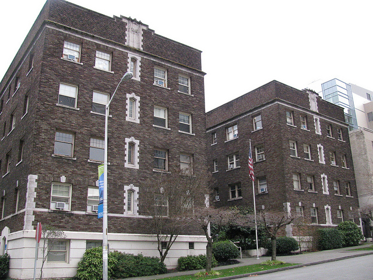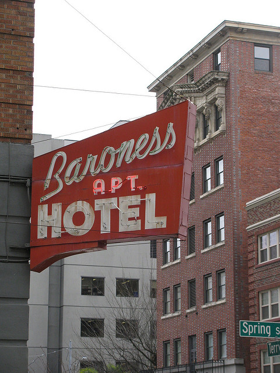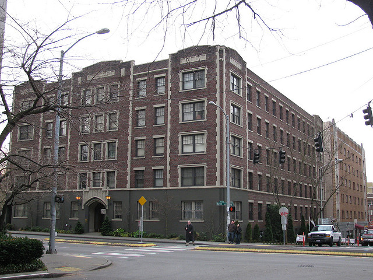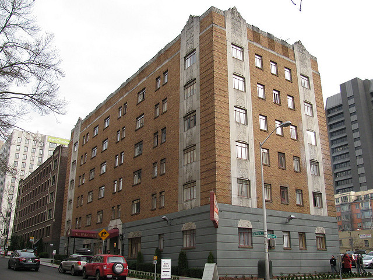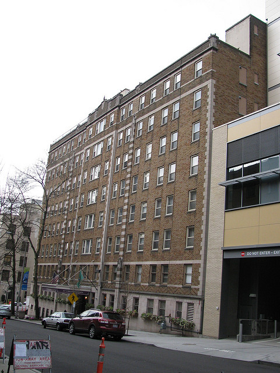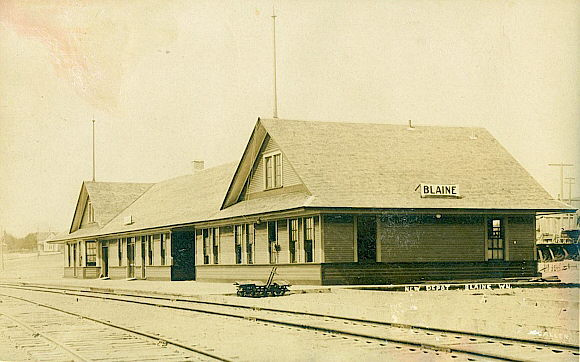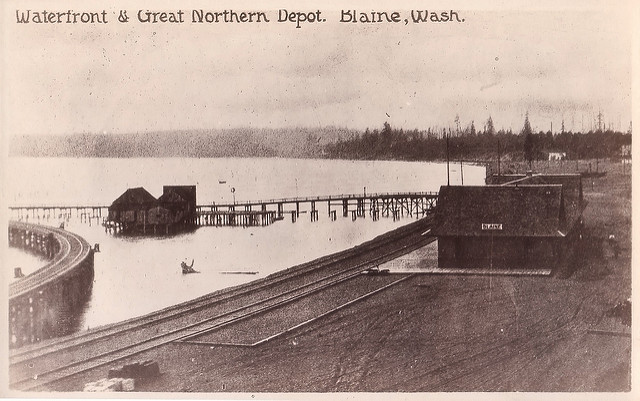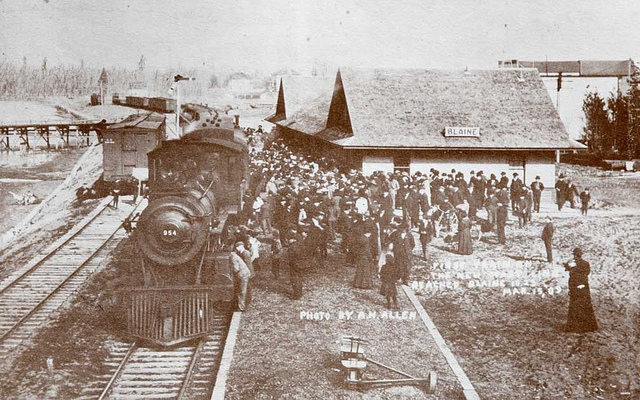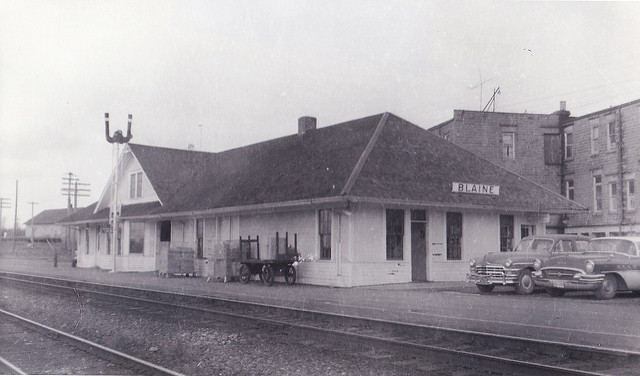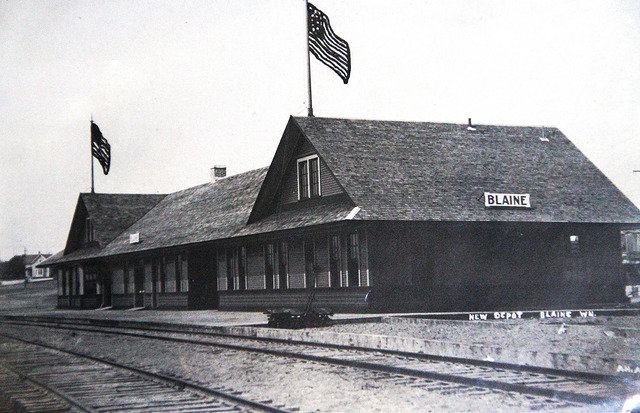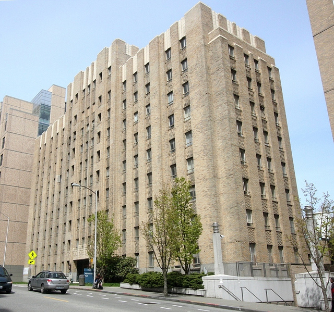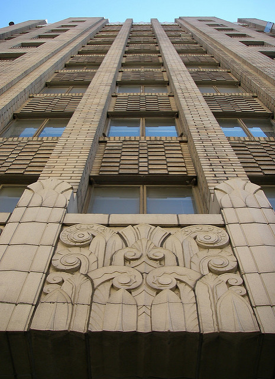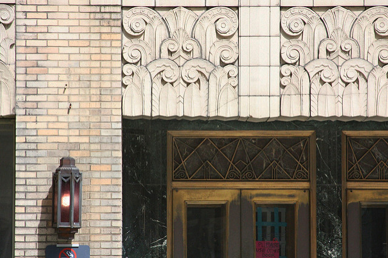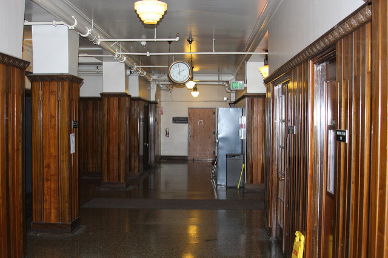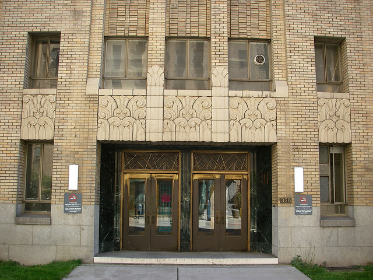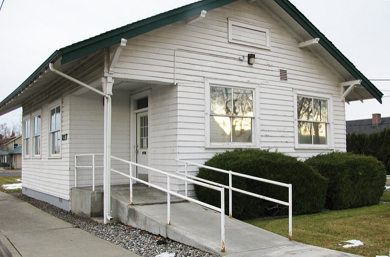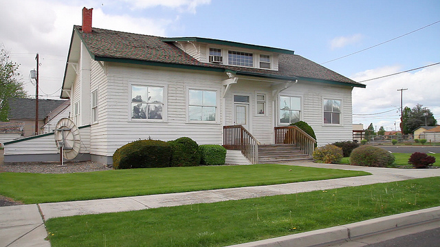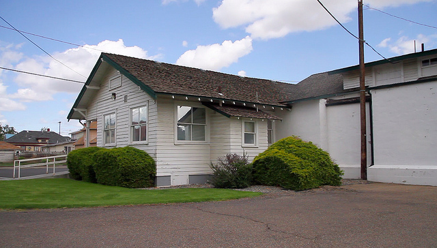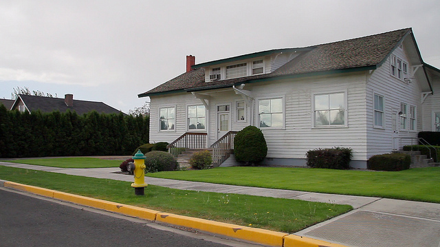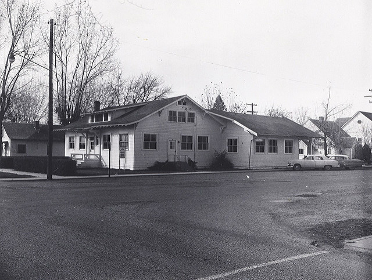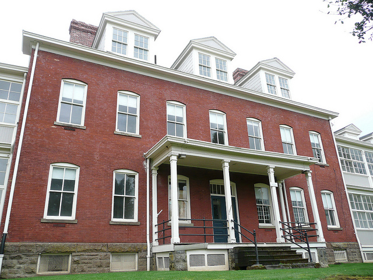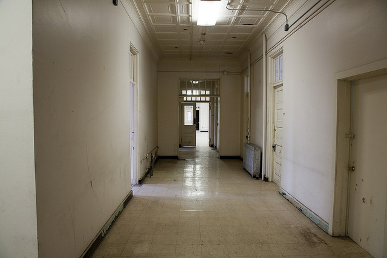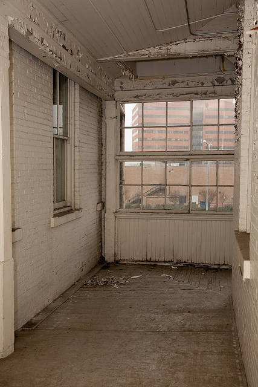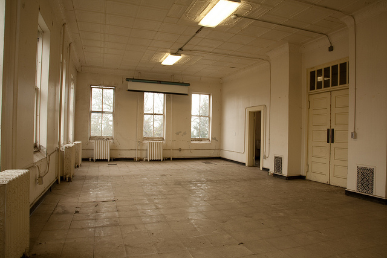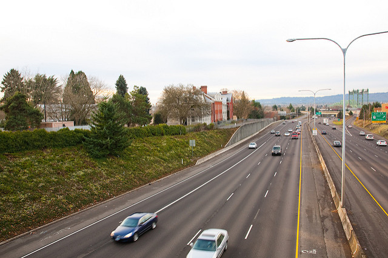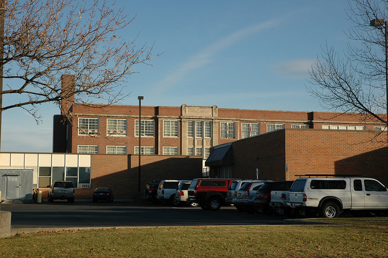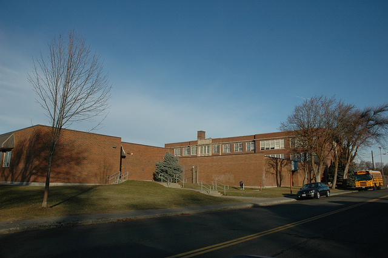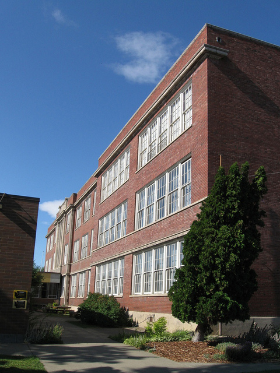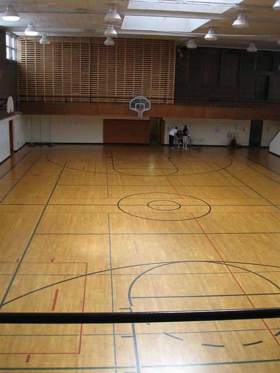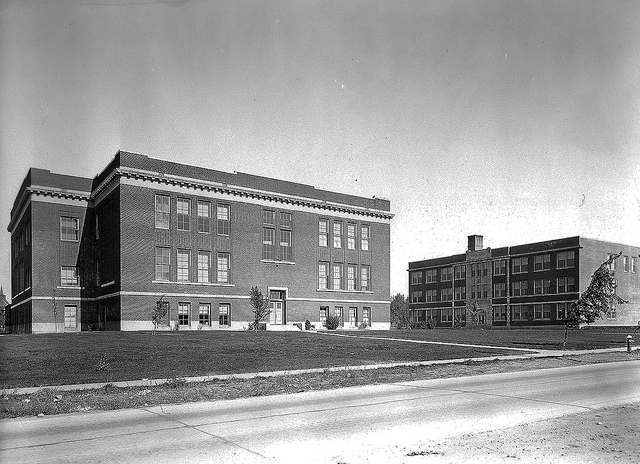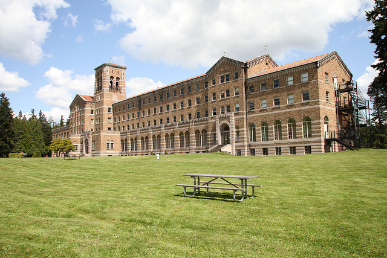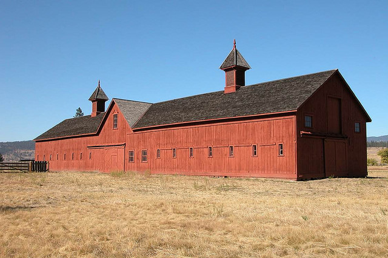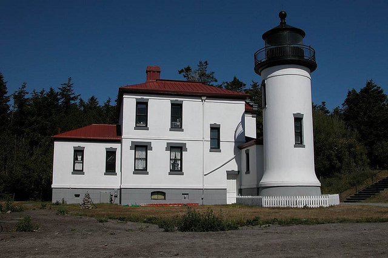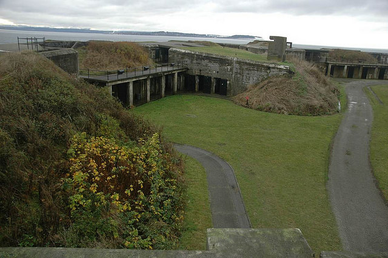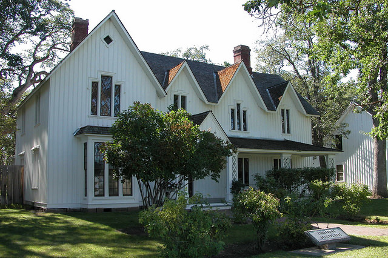Jensen-Byrd Building
Status: Most Endangered Places, In the works!
Year Listed: 2012
Location: Spokane, Spokane County
UPDATE (July 2024): In 2024, Washington State University representatives met separately with representatives of Spokane Preservation Advocates and the City of Spokane to let them know of their plans to demolish the Jensen-Byrd Building and build a new building in its place. WSU has many hurdles to overcome before demolition would be approved. The building falls under the requirements of the Spokane Demolition Ordinance, which includes a lengthy review process and specific requirements for the replacement structure. An Environmental Impact Statement would be required, and there must also be proof that they can finance the new construction. This funding would necessarily include support from the state.
Returning to the Endangered List for a second time is Spokane’s Jensen-Byrd Building, a visible downtown icon representing the significance of Spokane’s early twentieth century prosperity. At 200,000 square feet and six stories in height, the formidable brick structure stands as the county’s second largest historic warehouse and one of the largest historic buildings in downtown Spokane. Located on the Riverpoint Campus, the base for Washington State University’s operations in Spokane, the building initially faced uncertainty in 2006 as the university prepared to more fully develop the site. Fearing demolition, locally-based Spokane Preservation Advocates (SPA) sought to raise awareness by nominating the Jensen-Byrd Building to that year’s Most Endangered List. Following the inclusion of the structure in the 2006 List, advocates worked with WSU on scenarios designed to retain the Jensen-Byrd Building in the overall redevelopment scheme. After the failure of several redevelopment projects that included an option for rehabilitation, in the fall of 2011 WSU sold the building to Campus Advantage, a Texas-based developer with plans to demolish the Jensen-Byrd Building and construct a new dormitory for the WSU-Spokane campus. This decision was made despite a comparable offer from a local Spokane developer who promised to adaptively re-use the Jensen-Byrd as a dormitory. This action prompted SPA to once again seek Most Endangered status for the structure. While the Jensen-Byrd Building has remained on the Washington Trust’s Watch List since 2006, the organization strongly felt the need to highlight the building once again given the current course of demolition.

