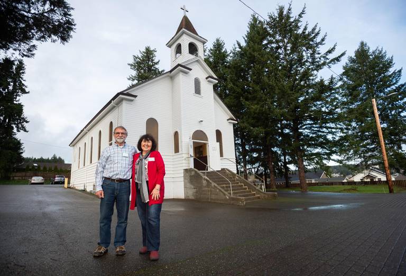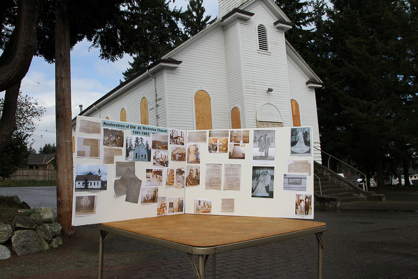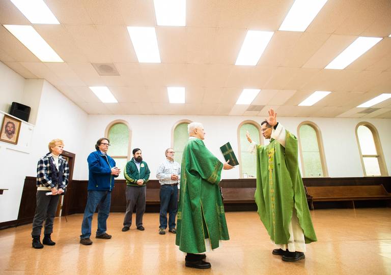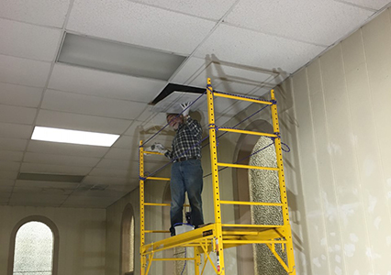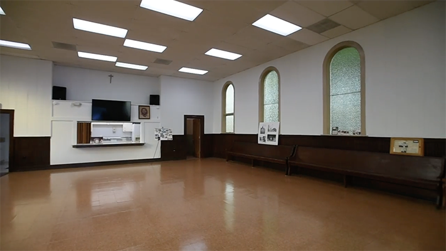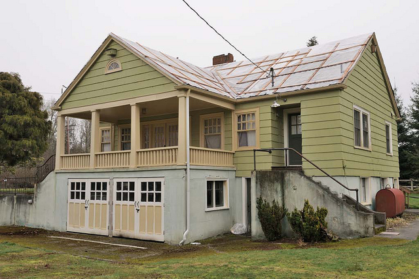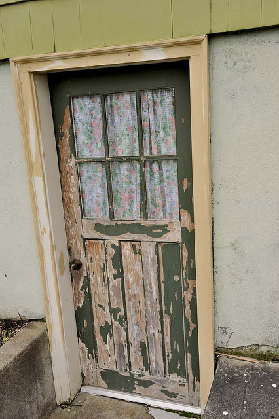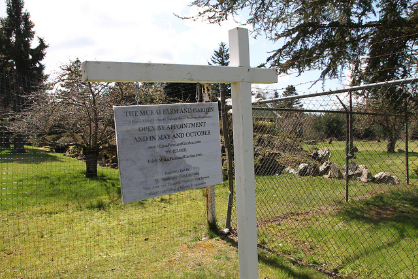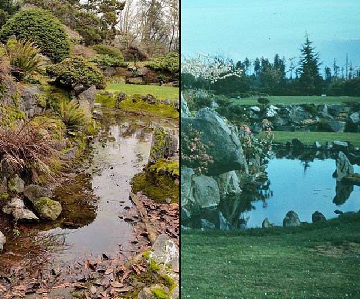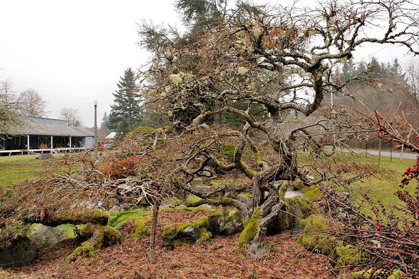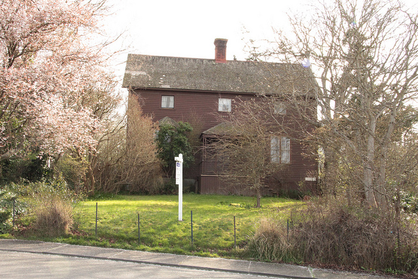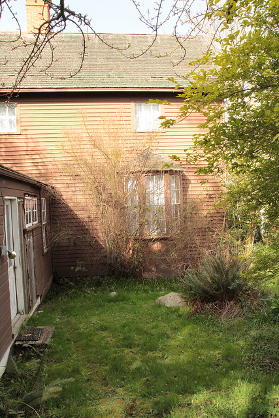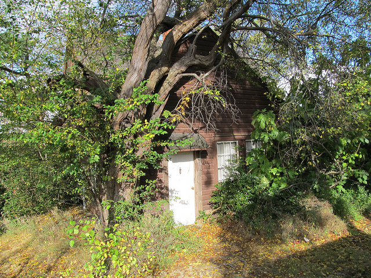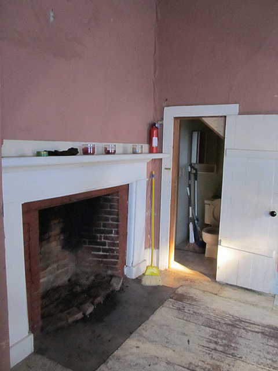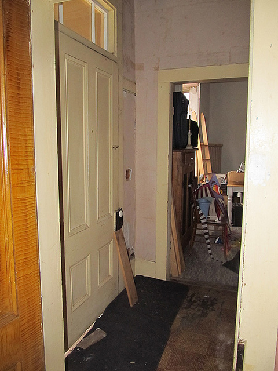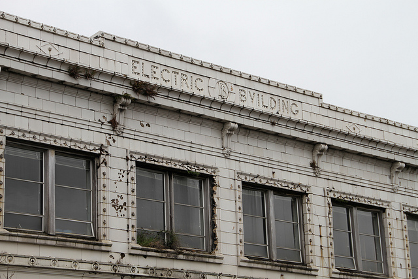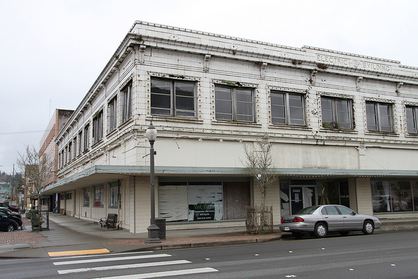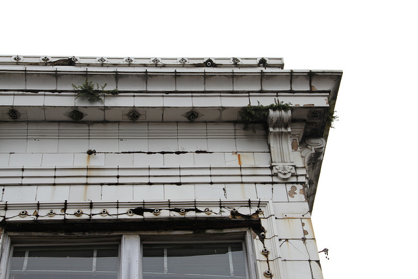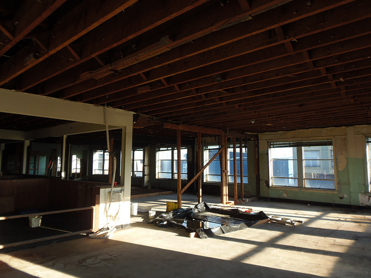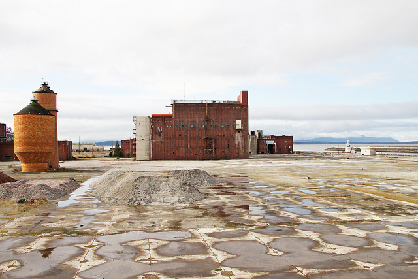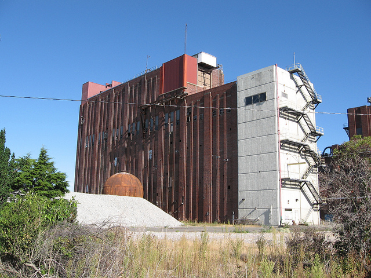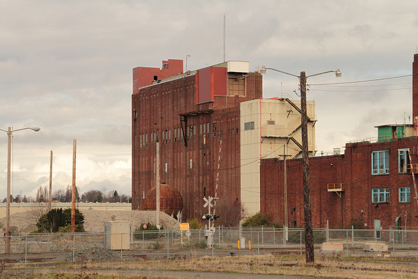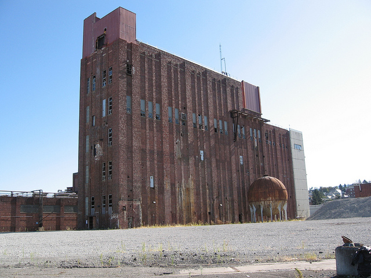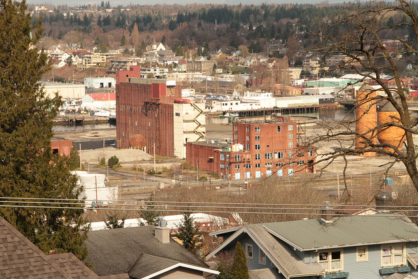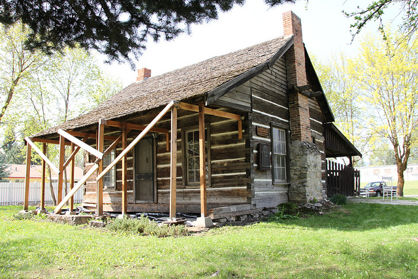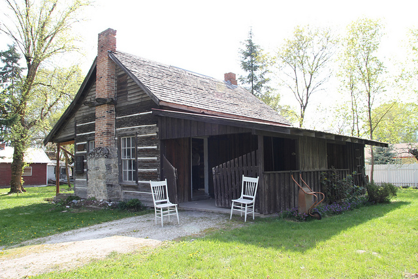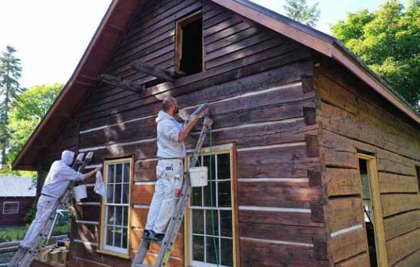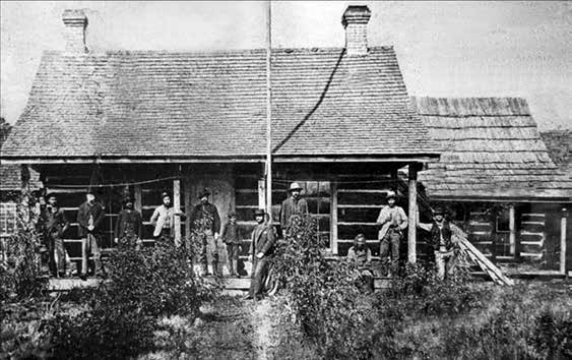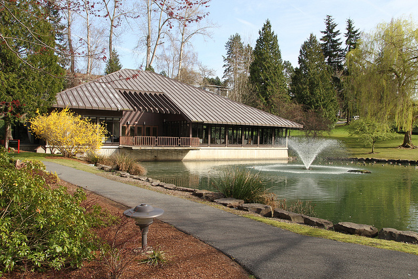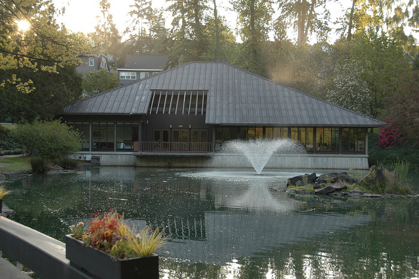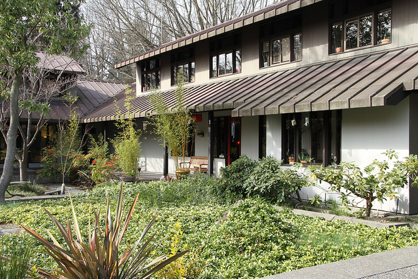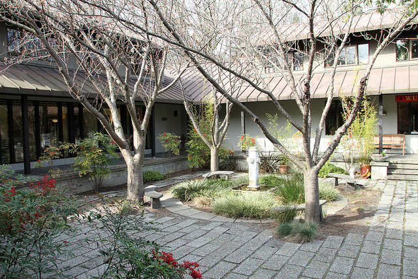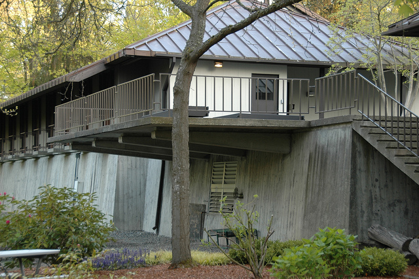St. Nicholas Church
Status: Saved!
Year Listed: 2013
Location: Gig Harbor, Pierce County
Early settlers of Gig Harbor were predominantly Croatian Catholics, working as fishermen; thus, the construction of a Roman Catholic Church was an early and important goal of the community. In late 1913, a half acre of land was purchased for $300. The money to build the church was raised through donations collected from the canneries and fishermen’s supply houses. By Easter Sunday 1914, the first Mass was celebrated. Situated on the hillside overlooking the harbor, the old church building has a prominent architectural presence that signifies faith for the town. It is the only intact historic church left in the city, and it has a strong association with area residents.
In 1958, the parish added a new church building to accommodate the growing community. The historic church was threatened with demolition to add parking space in the 1970s and again in 2012 when it was closed abruptly due to mold found in a closet beneath the front cement stairs. In the absence of clear communication about the fate of the historic church, there was fear that demolition was being considered as a possible course of action.
After being listed as a Most Endangered Place in 2013 and a change of leadership at the parish, support grew for reopening the church for parish use, youth groups, classes, and other community meetings. In 2019, church rehabilitation began with the window boards removed, exterior painting, mold abatement, repairs to stop water intrusion, a new furnace and water heater, interior painting, and new flooring. The official reopening was held on January 26, 2020, with a public open house and blessing by Father Mark Guzman. Youth group education in the main hall began that very evening, and the parish St. Vincent DePaul food bank ministry has moved into a basement room. St. Nicholas School has started using the building as well. In 2020, a new roof was installed. There are further plans to restore historic elements to the church building, including the original metal bell tower cross now on display in a glassed case and photos of original fishermen who first donated funds to make the church a reality.

