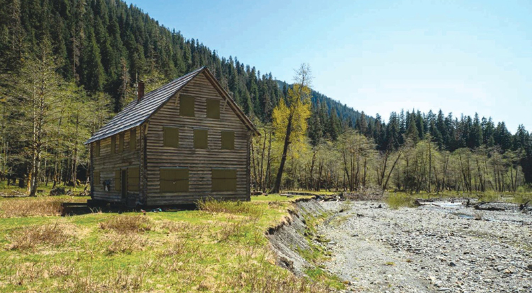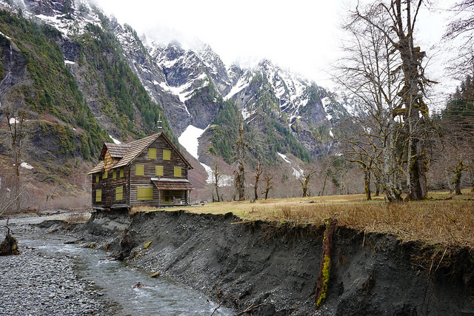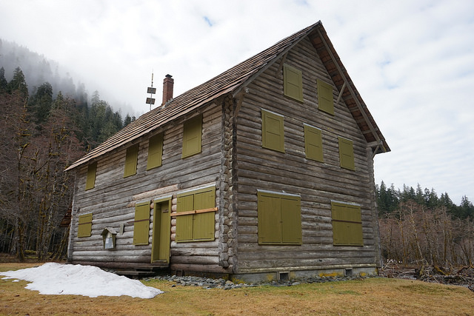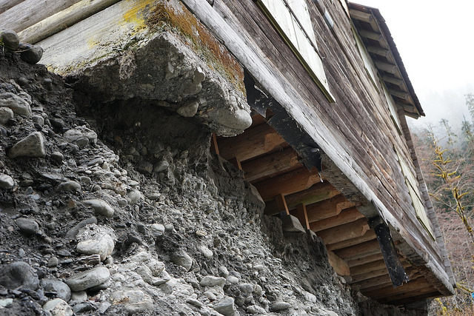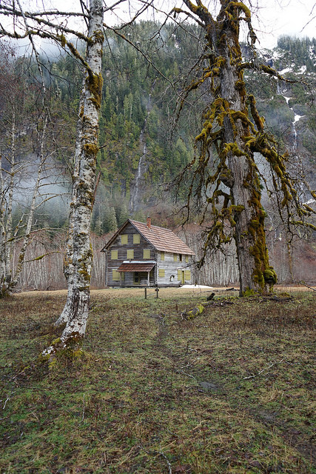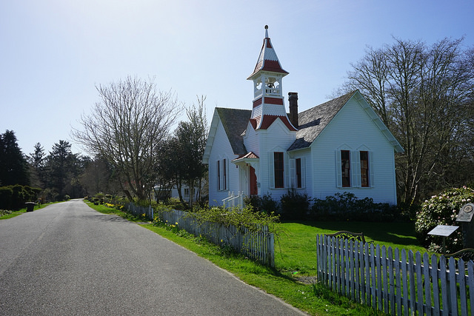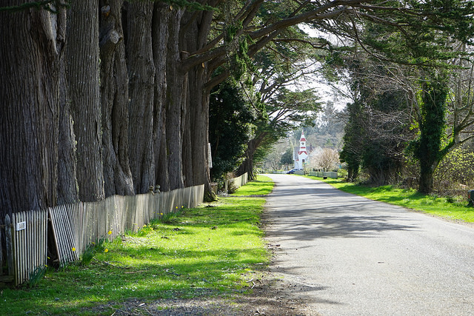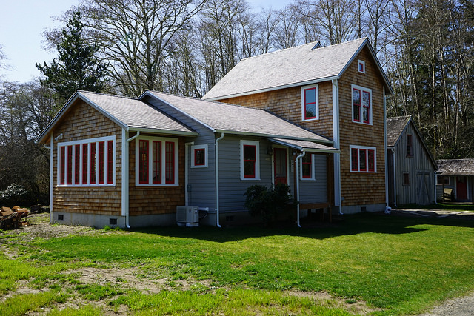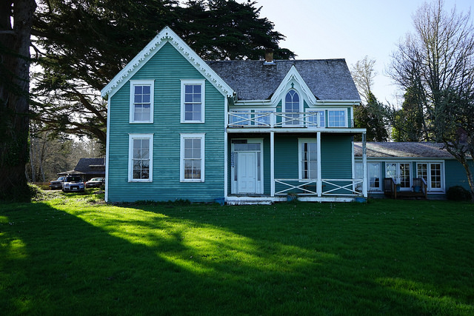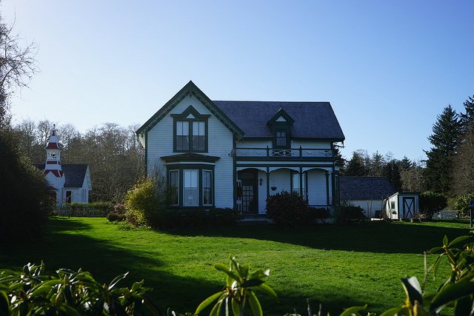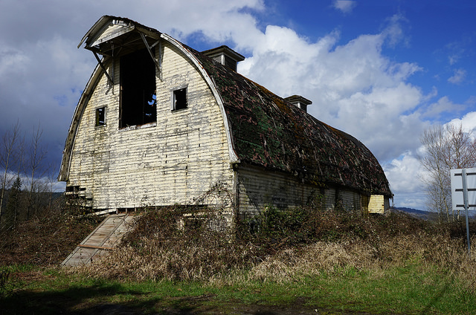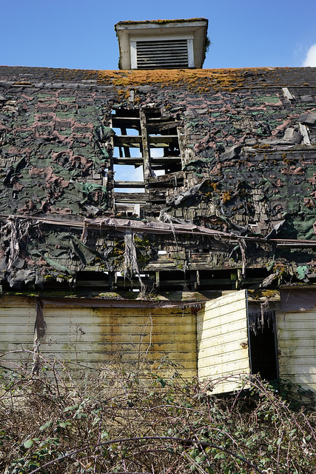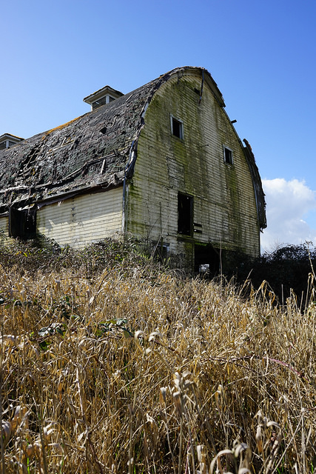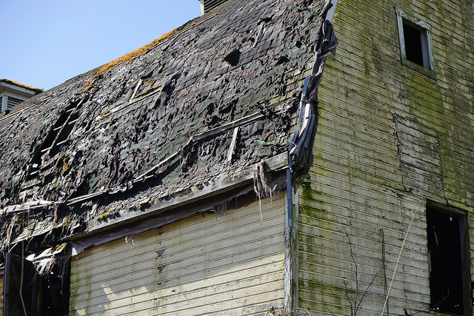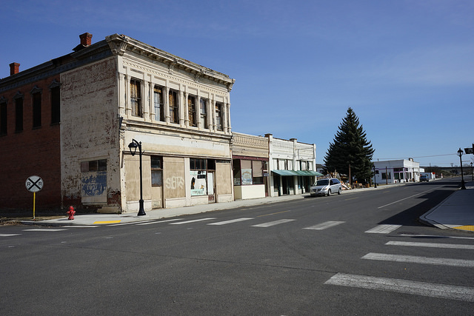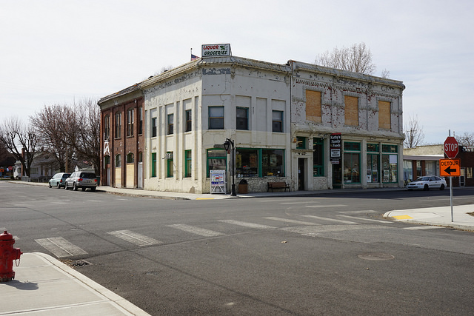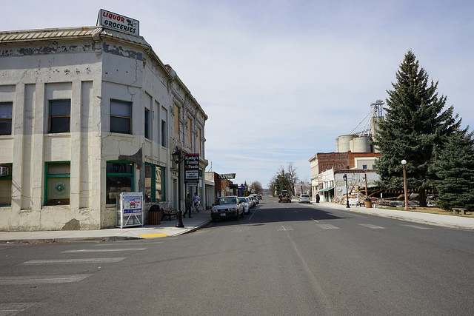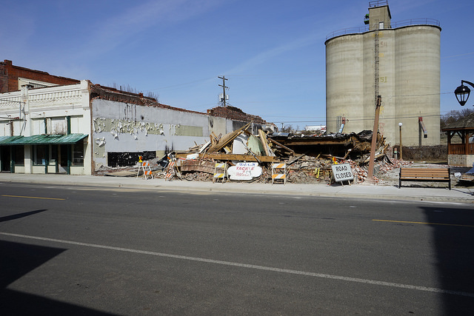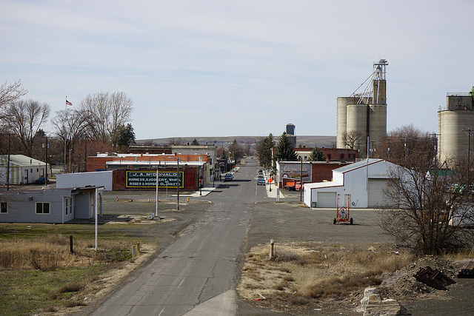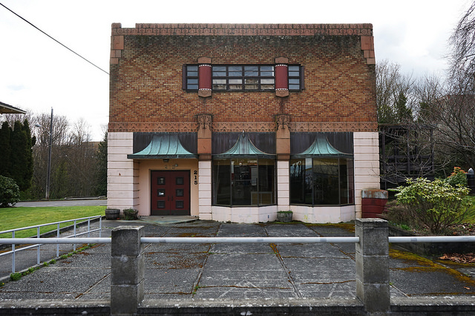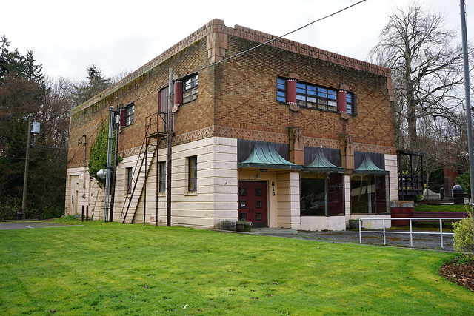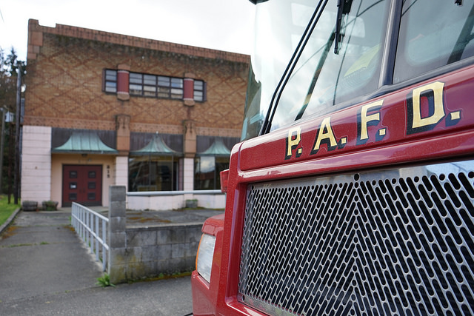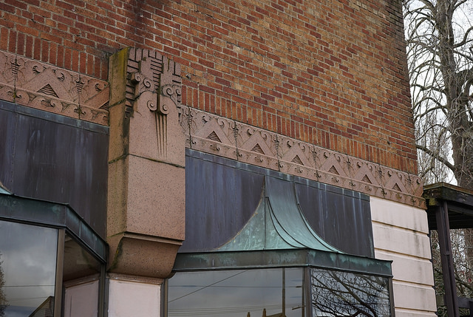Enchanted Valley Chalet
Status: Most Endangered Places
Year Listed: 2014
Location: Olympic National Park
Located in the heart of Olympic National Park, the 2 1/2-story, hand-hewn, dovetail-notched log structure is listed in the National Register of Historic Places for its association with the recreational development of the wild and remote interior of the Olympic Mountains. The Olympic Recreation Company completed the chalet in 1931, operating it as seasonal wilderness lodging. Purchased by the National Park Service in 1953, it was open to the public and served as a ranger station until it was closed in 2013 due to limited maintenance and vandalism.
The Chalet is the last structure of its type within the park’s interior. Flooding events and changes in the flow of the Quinault River caused bank erosion, leaving a portion of the chalet cantilevered over the riverbank. The Chalet was nominated as a Most Endangered Place in 2014 and in September of that year, the building was successfully moved 100 feet from the bank of the river. The Chalet was not given a permanent foundation and is currently still sitting on the steel beams used to move it back in 2014.
Unfortunately, the Quinault River has continued to move in the valley and as of March 2019, the river bank has once again eroded to within approximately 5 feet of the Chalet.
Update
In May 2020, National Park Service released an environmental assessment about the future of the Enchanted Valley Chalet which recommends that the building be dismantled and removed from the Valley. Olympic National Park staff hosted a virtual public meeting on July 15 and shared what they are planning, answered questions, and provided information about the process. They accepted further public comment on the assessment until August 31. Additional documents and a link to comment, can be found on the project planning website.
If you want a quick primer on the situation, Olympic National Park has released a Frequently Asked Questions document about their assessment. If you want a deep dive, you can read the entire environmental assessment document.
We will continue to keep you updated on this important and unique piece of Washington history!

